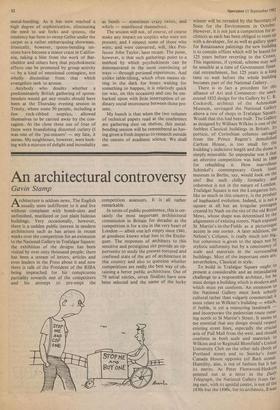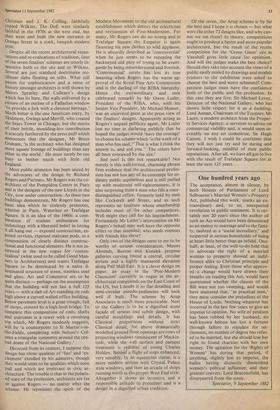An architectural controversy
Gavin Stamp
Architecture is seldom news. The English usually seem indifferent to it and live without complaint with bomb-sites and unfinished, mutilated or just plain hideous buildings. Very occasionally, however, there is a sudden public interest in modern architecture such as has arisen in recent weeks over the competition for an extension to the National Gallery in Trafalgar Square: the exhibition of the designs has been visited by over sixty thousand people; there has been a stream of letters, articles and even leaders in the Press about it and now there is talk of the President of the RIBA being impeached for his conspicuous partiality towards one of the competitors and his attempt to pre-empt the
competition assessors. It is all rather remarkable.
In terms of public prominence, this is cer- tainly the most important architectural commission in Britain for decades as the competition is for a site in the very heart of London — albeit one left empty since 1941, at goodness knows what loss to the Exche- quer. The responses of architects to this sensitive and prestigious site provide an op- portunity to study the present tortured and confused state of the art of architecture in this country and also to question whether competitions are really the best way of ob- taining a better public architecture. Out of 79 initial entries, seven finalists have now been selected and the name of the lucky
winner will be revealed by the Secretary of State for the Environment in October. However, it is not just a competition for ar- chitects as each has been obliged to team up with a developer, for as well as gallery space for Renaissance paintings the new building is to contain offices which will be leased for 125 years before reverting to the Crown• This ingenious, if cynical, scheme may well be sensible at a time of Government finan- cial retrenchment, but 125 years is a long time to wait before the whole building becomes part of the National Gallery. There is in fact a precedent for this alliance of Art and Commerce: the unex- ecuted 1832 design for the Gallery by C. R. Cockerel', architect of the Ashmolean Museum, envisaged the National Gallery above a row of shops in Trafalgar Square. Would that this had been built. The Gallery as designed by William Wilkins is one of the feeblest Classical buildings in Britain. Its portico, of Corinthian columns salvaged from the Prince Regent's demolished Carlton House, is too small for the building's indecisive length and the dome is simply miserable. So unpopular was it that an abortive competition was held in 1866 for rebuilding it. How marvellous Schinkel's contemporary Greek Ionic museum in Berlin, say, would look on the site! But such chilly formality and coherence is not in the nature of London. Trafalgar Square is not the Lustgarten but, like so much in this country, is the product of haphazard evolution. Indeed, it is not a square at all but an irregular pentagon created by Nash on the site of the old Royal Mews, whose shape was determined by the alignments of existing streets. Nash exposed St Martin's-in-the-Fields as a picturesque accent in one corner. A later addition, the Nelson's Column, is really much too big, but coherence is given to the space not by stylistic uniformity but by a consistency of scale and materials in the surrounding buildings. Most of the important ones are, nevertheless, Classical in style. To build in Trafalgar Square ought to present a considerable and an intimidating challenge to a responsible architect, for he must design a building which is modern and which must yet conform. An extension to the National Gallery must look soberly cultural rather than vulgarly commercial; it must relate to Wilkins's building — which, if feeble, is yet a reassuring landmark — and incorporate the pedestrian route runn- ing north to St Martin's Street. It seems to me essential that any design should respect existing street lines, especially the crucial axis of Pall Mall from the west, and should conform in both scale and materials to Wilkins and to Reginald Blomfield's United University Club on the other side (both of Portland stone) and to Smirke's Ionic Canada House opposite (of Bath stone). Humility, alas, is out of fashion but it has its merits. As Peter Fleetwood-Hesketh pointed out in a letter in the Daily Telegraph, the National Gallery front fac- ing east, with its apsidal centre, is not of the 1830s but the 1890s, for its architects, Ewan
Christian and J. K. Coiling, faithfully copied Wilkins. The DoE were similarly faithful in the 1970s at the west end, but then went and built the new entrance in Orange Street in a stark, lumpish modern style.
Despite all the recent architectural recan- tations and re-evaluations of tradition, four of the seven finalists' schemes are utterly in- sensitive both to the site and to Wilkins. Several are just standard doctrinaire rec- tilinear slabs floating on stilts. What still Passes for sophistication and a sense of history amongst architects is well shown by Messrs Spratley and Cullearn's design which has its bare, flat walls enlivened by a Picture of an outline of a Palladian window `to provide a link with a classical heritage.' Much better is the one American entry, by Skidmore, Owings and Merrill, who created the Sears Tower in Chicago, but the merits of their brittle, moulding-less contribution is scarcely furthered by the press puff which announces that the designer, Mr Bruce Graham, 'is the architect who has designed more square footage of buildings than any other in the world.' He must surely be too busy to bother much with little old England.
Most public attention has been seized by the advocates of the design by Richard Rogers and Partners. Mr Rogers was the co- architect of the Pompidou Centre in Paris and is the designer of the new Lloyds in the City, now under construction. As these two buildings demonstrate, Mr Rogers has one basic idea which he tirelessly promotes, whether in Paris, Waterloo or Trafalgar Square. It is an idea of the 1960s: a com- bination of student enthusiasm for technology with a liberated belief in letting it all hang out — exposed construction, ex- Posed services, exposed staircase pods, in a composition of clearly distinct construc- tional and functional elements. He is not in- terested in the new vogue for `contex- tualism' (what used to be called Good Man- ners in Architecture) and wants Trafalgar Square to be dominated by a naive il- luminated structure of stone, stainless steel and glass. Art and Commerce are to be quite distinct — perhaps on the assumption that the building will not last a full 125 Years — with a slab of Art standing on rods high above a curved walled office building. Below pavement level is a great trough, full of shops, crossed by a high level bridge. To complete, this composition of rods, shafts and staircases is a tower with a revolving top which, Mr Rogers modestly suggests, will be 'a counterpoint to St Martin's-in- the-Fields, completing with Nelson's Col- umn a triangular symmetry around the cen- tral dome of the National Gallery.'
Divorced from its context, I suppose this design has those qualities of 'fun' and `ex- citement' extolled by his admirers, though they would seem to be qualities which soon Pall and which are irrelevant in civic ar- chitecture. The trouble is that in the polaris- ed state of the profession, architects are for or against Rogers — no matter who.t the scheme. He represents the spirit of the Modern Movement to the old architectural establishment which detests the eclecticism and revisionism of Post-Modernism. For many, Mr Rogers can do no wrong and in Trafalgar Square the Emperor is again flaunting his new clothes to wild applause. He is absurdly described as `controversial' when he just seems to be repeating the hackneyed old ploy of trying to be avant- garde by being misunderstood and boorish. `Controversial' surely has lost its true meaning when Rogers has the warm ap- proval of the Royal Fine Arts Commission and is the darling of the RIBA hierarchy. Hence the extraordinary and now celebrated remarks by Mr Owen Luder, President of the RIBA, who, with his Senior Vice President, Mr Michael Manser, was an uninvited guest at the press view of the finalists' designs. Apparently acting as Rogers's unpaid publicity agent, Mr Luder lost no time in declaring publicly that he hoped the judges would 'have the courage' to choose his scheme which 'is the work of a man who has said, "That is what I think the answer is, and sod you." The others have all been overawed by the site.'
Sod you! Is this not remarkable? Not merely is this well-turned, charming phrase firm evidence that the architectural profes- sion has not lost any of its contempt for or- dinary public aspirations and is still puffed up with modernist self-righteousness, it is also surprising from a man who fills a once- distinguished office, formerly held by men like Cockerell and Street, and as such represents an Institute whose membership includes most of the other competitors. Well might they call for his impeachment. Fortunately Mr Luder's intervention on Mr Rogers's behalf may well have the opposite effect to that intended; who needs enemies with friends like these?
Only two of the designs seem to me to be worthy of serious consideration. Messrs Ahrends, Burton and Koralek propose galleries curving round a central, circular atrium and a highly mannered elevation along Pall Mall East. It is a clever design on paper: an essay in the 'Post-Modern Classicism' currently in vogue in the ar- chitectural compounds on the East Coast of the US, but I doubt if its flat detailing and semi-circular pseudo-pediments will look well if built. The scheme by Arup Associates is much more practicable. Next to the Gallery is to be a dignified stone facade of serious and subtle design, with careful mouldings and details. It has Classical proportions without strict Classical detail, for above dramatically modelled ground floor openings are rows of projecting windows reminiscent of Mackin- tosh, while the wall surface and parapet treatment is redolent of young Charles Holden. Behind a flight of steps enhanced, very sensibly, by an equestrian statue, is a more modern atrium with Crystal Palace style windows, and then an arcade of shops running north in the proper West End style. Altogether it shows an inventive and a responsible attitude to precedent and is a design in a dignified urban tradition.
Of the seven, the Arup scheme is by far the best and I hope it is chosen — but what were the other 72 designs like, and why can- not we see them? In theory, competitions ought to produce a better and more popular architecture, but the result of the recent competition for the 'Green Giant' site in Vauxhall gives little cause for optimism. And will the judges make the best choice? Should they take into account the views of a public easily misled by drawings and models (visitors to the exhibition were asked to choose the best and worst schemes)? Com- petition judges must have the confidence both of the public and the profession. In this case they are five: Sir Michael Levey, Director of the National Gallery, who has shown little respect for it as a building; Lord Annan, Chairman of the Trustees; Mr Lacey, a modern architect from the Proper- ty Services Agency; a surveyor to advise on commercial viability and, it would seem in- evitably on any art committee, Sir Hugh Casson. I wish I could be confident that they will not just try and be daring and forward-looking, mindful of their public reputations. After all, we have all got to live with the result of Trafalgar Square for at least the next 125 years.



































 Previous page
Previous page