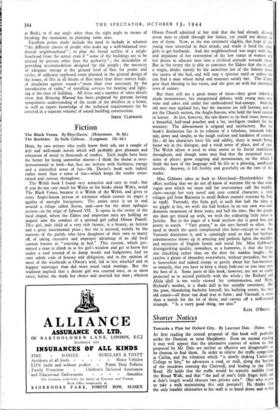Why Only 30 to the Acre ?
ONE of the truly 'puzzling things about planners of housing is their continuing aberration that density of poptilation should be greater in the heart of a town than on its outskirts. The sensible thing would surely be to have a recognised town density and stick to it throughout urban areas. This would abolish the ungainly sprawling of our big towns, and would mean that all town dwellers—even those at the centre of a city of the population of London—could get into the open countryside quickly, cheaply, and easily. If there is to be any differentiation in density, logic would suggest that it is those in' the inner circle who should have more individual space since they have farther to go to get to the country. Housing, Manual, published for the Ministries of Health and Works, perpetuates this old theory, suggesting a graduation of population density from 120 per acre in the _centre of large towns to 3o-4o per acre on the outskirts. One has only to imagine the area of outer London reduced by two-thirds to realise the advantage.; of enforcing a uniform density of 100-120. ToWn life is not country life, and our vain but apparently still unrepentant efforts to com- bine the two have reduced tens of thousands of acres of valuable agricultural land, of beautiful -woods, streams, and hillsides to un- interesting, unproductive, house-studded dormitories, effectively cutting off the dwellers in the inmost circle from access to the open, and increasing beyond all necessary limits the cost and difficulty of supplying light, water, and transport at urban amenity levels to outlying areas. Nor do the authors of Housing Manual appear to have heard either of curved buildings (think of Tohn Wood's pleasant crescents
at Bath), or of any angle other than the right angle as means of breaking the monotony in planning town sites.
Excellent points made include the need to include in schemes " the different classes of people who make up a well-balanced resi- dential neighbourhood " ; to plan the broad outline of a neigh- bourhood from the outset even if " some of the buildings are to be erected by persons other than the authority " ; the desirability of providing accommodation designed for old people ; the necessity of adequate storage at the ground level of flats for prams and cycles, of sufficient cupboard room planned in the general design of the house, of lifts in all blocks of flats more than three storeys high, of insulation against sound—" more than ever necessary by the introduction of radio," of installing services for heating and light- ing at the time of building. All these and a number of other details show that Housing Manual has been prepared by persons .having sympathetic understanding of the needs of the dwellers in a home, as well as expert knowledge of the technical requirements (to be covered in a separate volume) of sound building construction.
• IRENE CLEPHANE.



























 Previous page
Previous page