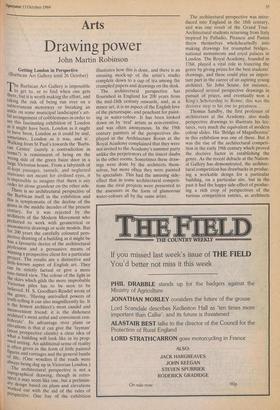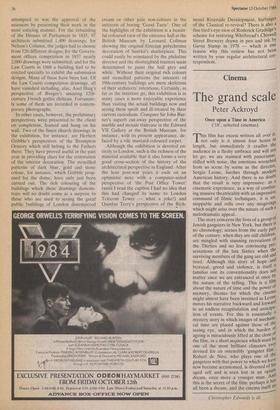Arts
Drawing power
John Martin Robinson
Getting London in Perspective (Barbican Art Gallery until 26 October)
The Barbican Art Gallery is impossible to get to, or to find when one gets there, but it is worth making the effort, and taking the risk of being run over on a subterranean motorway or breaking an ankle on some municipal landscapist's art- ful arrangement of cobblestones in order to see this fascinating exhibition of 'London as it might have been, London as it ought to have been, London as it could be and, sometimes, London as it was, and is'. Walking from St Paul's towards the `Barbi- can Centre' (surely a contradiction in terms?) is reminiscent of being on the wrong side of the green baize door in a large Victorian house. From a labyrinth of Ilqept passages, tunnels, and neglected staircases not meant for civilised eyes, it Is impossible to imagine that there is any order let alone grandeur on the other side. There is no architectural perspective of the Barbican itself in the exhibition and this is symptomatic of the decline of the genre in the middle decades of the present century for it was rejected by the architects of the Modern Movement who Preferred to work with geometrical or axonometric drawings or scale models. But for 200 years the carefully coloured pers- pective drawing of a building as it might be was a favourite device of the architectural Profession and a persuasive means of winning a prospective client for a particular project. The results are a distinctive and little-known aspect of English art. They Can be strictly factual or give a more rose-tinted view. The colour of the light in the skies which gilds the more improbable Victorian piles has to be seen to be believed. H. S. Goodhart-Rendel wrote of the genre, 'Having unrivalled powers of truth-telling it can also magnificently lie. It IS the honest architect's most candid and Inconvenient friend: it is the dishonest architect's most artful and convenient con- federate'. Its advantage over plans or elevations is that it can give the 'layman' (Most prospective clients) a clear idea of What a building will look like in its prop- °. sed setting. An additional sense of reality IS often given in the form of little painted figures and carriages and the general bustle °,f life. (One wonders if the roads were always being dug up in Victorian London.) The architectural perspective is not a t°130graphical drawing, though in retro- sPect it may seem like one, but a prelimin- ary design based on plans and elevations Worked out with the aid of the rules of Perspective. One bay of the exhibition
illustrates how this is done, and there is an amusing mock-up of the artist's studio complete down to a cup of tea among the crumpled papers and drawings on the desk.
The architectural perspective has flourished in England for 200 years from the mid-18th century onwards, and, as a minor art, it is an aspect of the English love of the picturesque, and penchant for paint- ing in water-colour. It has been looked down on by 'real' artists as non-creative, and was often anonymous. In the 19th century painters of the perspectives dis- played in the Architecture Room at the Royal Academy complained that they were not invited to the Academy's summer party unlike the perpetrators of the tiniest daubs in the other rooms. Sometimes these draw- ings were done by the architects them- selves, but more often they were painted by specialists. This had the amusing side- effect that in some architectural competi- tions the rival projects were presented to the assessors in the form of glamorous' water-colours all by the same artist. The architectural perspective was intro- duced into England in the 18th century, and was one result of the Grand Tour. Architectural students returning from Italy inspired by Palladio, Piranesi and Panini threw themselves wholeheartedly into making drawings for triumphal bridges, national monuments and royal palaces in London. The Royal Academy, founded in 1768, played a vital role in fostering the genre by giving prizes for the best students' drawings, and these could play an impor- tant part in the career of an aspiring young architect. Sir John Soane, for instance, produced several perspective drawings in pursuit of prizes, and eventually won a King's Scholarship to Rome; this was the decisive step in his rise to greatness.
Thomas Sandby, the first professor of architecture at the Academy, also made perspective drawings to illustrate his lec- tures, very much the equivalent of modern colour slides. His `Bridge of Magnificence' in this exhibition was one of these. But it was the rise of the architectural competi- tion in the early 19th century which proved the decisive factor in establishing the genre. As the recent debacle at the Nation- al Gallery has demonstrated, the architec- tural competition has drawbacks in produc- ing a workable design for a particular building, on a particular site, but in the past it had the happy side-effect of produc- ing a rich crop of perspectives of the various competition entries, as architects attempted to win the approval of the assessors by presenting their work in the most enticing manner. For the rebuilding of the Houses of Parliament in 1835, 97 architects submitted 1,400 drawings; for Nelson's Column, the judges had to choose from 120 different designs; for the Govern- ment offices competition in 1857 nearly 2,000 drawings were submitted; and for the Law Courts in 1866 a building had to be erected specially to exhibit the submission designs. Many of these have been lost. Of the Law Courts competition drawings, all have vanished including, alas, Axel Haig's perspective of Burges's amazing 12th- century French gothic château. Fortunate- ly some of them are recorded in contem- porary photographs.
In other cases, however, the preliminary perspectives were presented to the client on completion, framed and hung on his wall. Two of the finest church drawings in the exhibition, for instance, are Herbert Gribble's perspectives of the Brompton Oratory which still belong to the Fathers there. They have proved useful in the past year in providing clues for the restoration of the interior decoration. The stencilled patterns of dark blue, gold and stone colour, for instance, which Gribble prop- osed for the dome, have only just been carried out. The rich colouring of the buildings which these drawings demons- trate will no doubt come as a surprise to those who are used to seeing the great public buildings of London distempered cream or other pale non-colours in the interests of boring 'Good Taste'. One of the highlights of the exhibition is a beauti- ful coloured view of the entrance hall at the British Museum by Leonard Collman showing the original Grecian polychrome decoration of Smirke's masterpiece. This could easily be reinstated by the philistine director and the shortsighted trustees seem determined to paint the hall grey and white. Without their original rich colours and stencilled patterns the interiors of 19th-century buildings are mere skeletons of their architects' intentions. Certainly, as far as the interiors go, this exhibition is in many cases a more enjoyable experience than visiting the actual buildings now and seeing them spoilt and ill-treated by their current custodians. Compare Sir John Bur- net's superb cut-away perspective of the marble and mosaic staircase in the Edward VII Gallery at the British Museum, for instance, with its present appearance, de- faced by a vile mustard-coloured carpet.
Although the exhibition is devoted en- tirely to London, such is the richness of the material available that it also forms a very good cross-section of the history of the architectural perspective in England. After the lean post-war years it ends on an optimistic note with a computer-aided perspective of 'the Post Office Tower' (until I read the caption I had no idea that this had changed its name to London Telecom Tower — what a joke!) and Quinlan Terry's perspective of the Rich-
mond Riverside Development, harbinger of the Classical re-revival? There is also a fine bird's eye view of Roderick Gradidge's scheme for restoring Whitbread's Chiswell Street Brewery drawn in pen and ink by Gavin Stamp in 1978 — which is one reason why this review has not been written by your regular architectural cor- respondent.























































 Previous page
Previous page