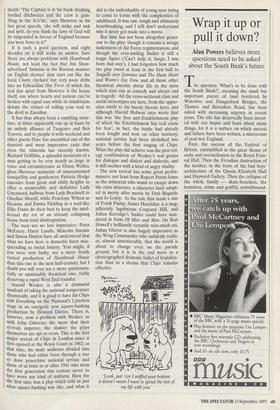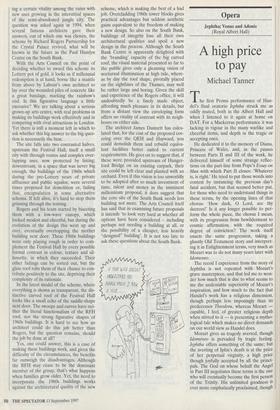Wrap it up or pull it down?
Alan Powers believes more questions need to be asked about the South Bank's future The question 'What's to be done with the South Bank?', meaning the small but important parcel of land bordered by Waterloo and Hungerford Bridges, the Thames and Belvedere Road, has been asked with increasing urgency in recent years. The site has deservedly been invest- ed with our hopes and fears about many things, for it is a surface on which success and failure have been written, a microcosm of post-war England.
First, the success of the Festival of Britain, exemplified in the great theme of unity and reconciliation in the Royal Festi- val Hall. Then the Freudian destruction of the mother, in the form of the bad boys' architecture of the Queen Elizabeth Hall and Hayward Gallery. Then the collapse of the whole family — skate-boarders, the homeless, crime and graffiti, notwithstand- ing a certain vitality among the ruins with new uses growing in the interstitial spaces of the semi-abandoned jungle city. The question was asked again in 1994, when several famous architects gave their answers, out of which one was chosen, the scheme by Richard Rogers Partnership for the Crystal Palace revived, what will be known in the future as the Paul Hamlyn Centre on the South Bank.
With the Arts Council on the point of deciding whether to award this scheme its Lottery pot of gold, it looks as if millennial redemption is at hand, borne like a mantle from above by Labour's own architect to lay over the wounded piles of concrete like a great bandage, marking the rainbow's end. Is this figurative language a little excessive? We are talking about a serious grown-up arts centre, with real problems in making its buildings work effectively and in competing with rival attractions in London. Yet there is still a moment left in which to ask whether this big answer to the big ques- tion is necessarily the best.
The site falls into two contrasted halves, upstream the Festival Hall, itself a small city with through routes and complex over- lapping uses, now protected by listing; downstream, in a space that was never big enough, the buildings of the 1960s which during the pre-Lottery years of private affluence and public squalor, were several times proposed for demolition or, failing that, encapsulation in some alternative schema. If left alive, it's hard to stop them grinning through the tenting.
Rogers and his team started by bisecting them with a low-wave canopy, which looked modest and cheerful, but during the evolution of the design this went up and over, eventually overtopping the mother building next door. These 1960s buildings were only playing rough in order to com- plement the Festival Hall by every possible formal contrast in colour, texture and sil- houette, in which they succeeded. Their other failings can be sorted out, but the glass roof robs them of their chance to con- tribute positively to the site, depriving their complexity of its rationale.
In the latest model of the scheme, where everything is shown as transparent, the dis- tinctive curved roof of the Festival Hall looks like a small echo of the saddle-shape next door. The swoops and curves have nei- ther the literal functionalism of the RFH roof, nor the strong figurative shapes of 1960s buildings. It is hard to see how an architect could do this job better than Rogers, but the question remains, should the job be done at all?
Yes, one could answer, this is a case of making these buildings work, and given the difficulty of the circumstances, the benefits far outweigh the disadvantages. Although the RFH may cease to be the dominant member of the group, that's what happens when families grow older. Yet, the need to incorporate the 1960s buildings works against the architectural quality of the new scheme, which is making the best of a bad job. Overcladding 1960s tower blocks gives practical advantages but seldom aesthetic gains equivalent to the freedom of making a new design. So also on the South Bank, buildings of integrity lose all their own architectural qualities and spoil a new design in the process. Although the South Bank Centre is apparently delighted with the 'branding' capacity of the big curved roof, the visual material presented so far to the public gives only a gleaming vision of nocturnal illumination at high tide, where- as by day the roof shape, pivotally placed on the sightlines of the Thames, may well be rather large and boring. Given the skill and experience of the Rogers office, it will undoubtedly be a finely made object, affording much pleasure in its details, but from a distant view the enveloping form offers no vitality of contrast with its neigh- bours on either side.
The architect James Dunnett has calcu- lated that, for the cost of the proposed cov- ering over the QEH and Hayward, you could demolish them and rebuild equiva- lent facilities better suited to current requirements. He goes on to suggest that, if these were provided upstream of Hunger- ford Bridge on an existing carpark, their site could be left clear and planted with an orchard. Even if this vision is too unworldly to be adopted after so much investment of time, talent and money in the imminent millennium proposal, it does suggest that the core site of the South Bank needs less building not more. The Arts Council itself has said that in examining future proposals it intends 'to look very hard at whether all options have been considered - including perhaps not needing a building at all, or the possibility of a cheaper, less heavily "designed" building'. It is not too late to ask these questions about the South Bank.



































































 Previous page
Previous page