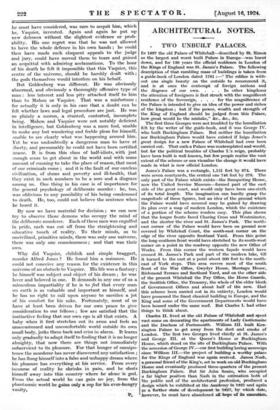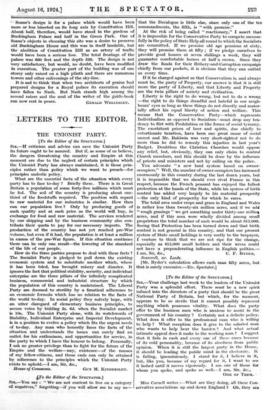ARCHITECTURAL NOTES.
. TWO UN-BUILT PALACES.
In 1697 the old Palace-of Whitehall—described by St. Simon as 'the largest and worst built Palace in Europe—was burnt down, and for 130 years the official residence in London of the -Kings of England was St. James's Palace. The following description of that rambling mass of buildings is taken from a guide-book of London dated 1761 :—" The edifice is with- out one single beauty on the outside to recommend it, and is at once the contempt of foreign nations and the disgrace of our own. . . . In other kingdoms the attention of foreigners is first struck with the magnificent residence of the Sovereign, . . . for the magnificence of the Palace is intended to give an idea of the power and riches of the kingdom ; but if the power, wealth and strength of the King of England should be judged from this Palace,
how great would be the mistake," Jac., &c.
The first three Georges were not troubled by the humiliation felt by the writer of the guide-book, and it was George IV. who built Buckingham Palace. But neither the humiliation nor Buckingham Palace would have existed if Inigo Jones's great design for a new Palace of Whitehall had ever been carried out. That such a Palace was contemplated and -would, but for the political troubles of -Charles L's reign, probabLy have been built is well _known, but few people realize the vast extent of the scheme-or can visualize the change it would have made in what is now official London.
Jones's Palace was a rectangle, 1,151 feet by 874. There were seven courtyards, the central one 746 feet by 378. The only part of the Palace which exists—the Banqueting House,, now the United Service Museum—formed part of the east side of the great court, and would only have been one-sixth of its 'total length. The imagination can hardly grasp the magnitude of these figures, but an idea of the ground which the Palace would have covered may be gained by drawing its plan over a map of modern London, which the existence of a portion of the scheme renders easy. This plan shows that the longer fronts faced Charing Cross and Westminster, and the shorter the river and St. James's Park. The north- east corner of the Palace would have been on ground now- covered by Whitehall Court, the south-east corner on the edge of the river opposite Scotland Yard. From this point the long southern front would have stretched to its south-west corner on a point in the roadway opposite the new Office of Works. From this corner the western facade would have crossed St. James's Park and part of the modern lake, till it turned to the east at a point about 300 feet to the south- east of York steps. This area 'covers most of the south front of the War Office, Gwydyr House, Montagu House, Richmond Terrace and Scotland Yard, and on the other side of the present Whitehall the Pay Office, the Horse -Guards, the Scottish Office, the Treasury, the whole of the older block of Government Offices and about half of the new. Had this scheme been earned -out in its entirety, -London would have possessed the finest classical building in Europe, and the King and some of the Government Departments would have been housed under the same roof. But Charles I. had -other things to think about.
Charles II. lived at the old Palace of Whitehall and spent vast sums on decorating the apartments of Lady Castlemaine and the Duchess of Portsmouth. William III. built Ken-. sington Palace to get away from the dust and smoke of London. The first two Georges lived chiefly at St. James's and George III. at the Queen's House or Buckingham House, whieh stood on the site of Bueldngham Palace. With the accession of George IV.—onr first'buflding loving sovereign
since William project of building a worthy palace for the Kings of England was again revived. James Nash, a personal friend of the King's, set to work on-old Buckingham House and eventually produced three-quarters of the present Buckingham Palace. But Sir John Soane„ who occupied a far higher position than Nash in the estimation both of the public and of The archrlectural profession, produced a design which he exhibited at the Academy in 1821 and again in -a further -state Of development in 1927, by which date, however, he must have abandoned all hope of its execution.
Soane's design is for a palace which would have been more or less bisected on its long axis by Constitution Hill. About half, therefore, would have stood in the gardens of Buckingham Palace and half in the Green Park. One of Soane's objects in choosing this site was a desire to preserve old Buckingham House and this was in itself laudable, but the abolition of Constitution Hill as an artery of traffic would have been a serious loss. The total frontage of the palace was 630 feet and the depth 520. The design is not very satisfactory, but would, no doubt, have been modified in execution. The greater part of the building was of one storey only raised on a high plinth and there are numerous towers and other enlivenings of the sky-line.
It is sad to think that when two architects of genius had prepared designs for a Royal palace its execution should have fallen to Nash. But Nash stands high among the second raters and the soul of the writer of the guide-book



































 Previous page
Previous page