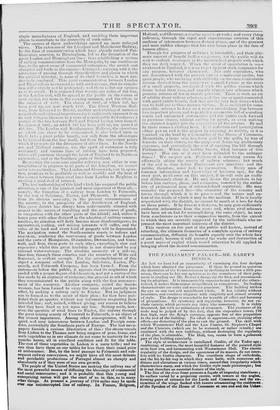THE PARLIAMENT PALACE—MR. BARRY'S DESIGN.
AT last we have had an opportunity of examining the four designs, which have obtained the premiums. If there be ground to question the discretion of the Commissioners in declining to bestow a fifth pre- mium, there can be but one opinion as to the soundness of their judg- ment in singling out Mr. MIMI'S design for the first, and recommend- ing its adoption. It is immeasurably superior to any one of the others: indeed, it makes them appear insignificant in comparison. Its leading characteristics are unity and massive grandeur. The building strikes the eye as one vast and magnificent whole. It has solidity without heaviness, and combines elegance with simplicity and almost severity of style. The design is remarkable for breadth of effect and harmony of proportions. Its symmetry and regularity, however, do not ex- clude variety, which prevents any thing like monotony. It is richly decorated, but with no redundancy of ornament. The greatness of its scale may be judged of by this fact, that the stupendous tower, 170
feet high, over the King's entrance, appears but of due proportion to the rest of the building. No effort is apparent—no straining after effect—no distorting of the plan to suit the ground. The skill with which Westminster Hall and the Law Courts, St. Stephen's Chapel and the Cloisters, (which are to be restored, or rather rebuilt,) are combined with the new buildings, without destroying the regularity of the plan, is admirable. The Hall, too, seems to form aicoherent. part of the building exteriorly.
The style of architecture is castellated Gothic, of the Tudor age; combining, of course, the most beautiful features of the pointed style- at its best sera, and harmonizing with Westminster Hall. The classic-
regularity of the design, and the squareness of its masses, do not inter- fere with its Gothic character. The cruciform shape of cathedrals,. and the bit-by-bit way in which they were built, with numerous ad- ditions and alterations at various times, caused that irregularity which characterizes many, and which the Gothic style made picturesque; but it is not therefore an essential feature of the style.
The line of the river front presents le facade of imposing stateliness ; Its surface varied by a projecting centre, with towers at the angles, forming gates of entrance for the Lords and Commons; and the ex-
tremities of the wings flanked with towers ornamenting the residences of the Speaker of the House of Commons at one end and the Usher of the Black Rod at the other. This front is devoted to a Conference Hall in the centre, with the Lords' Library and Writing-room on the one band, and those of the Commons on the other ; having Committee- rooms above, and fire-proof Depositories for Records below. Be- tween this line of building and Westminster Hall are placed the two Chambers ; the public approach to which is through a porch at the South end of the Hall, in old Palace Yard, through St. Stephen's Chapel, to a central hall forming a vestibule leading to the House of Lords on the right hand and the House of Commons on the left. The King's entrance is under the great tower, which is nearly on the site of the present Royal entrance. At the opposite angle of the building, in an oblique line, is another lesser tower forming part of the Speaker's residence, and abutting on New Palace Yard, as the other does on Abingdon Street, and serving to balance the composition. The Law Courts are cased by a façade of' corresponding magnificence with the river front, having a range of cloisters from one end to the other,—a very .great convenience. The House of Lords is oblong, the Ilouse of Com- mons square. Both are richly ornamented, the llouse of Lords being the most gorgeous: the throne is in superb taste. The entrance hall of the King's tower and the central hall between the two Chambers are also most elegant in design, with a loftiness and lightness that emulate cathedral elevation. As regards the lobbies and gangways, so far as a passing glance at this part of the plan enables us to form an opinion, they seem direct, spacious, and numerous. The two Chambers are lofty, and have separate galleries for the Members, visitors of distinc- tion, the public, and reporters; and due regard has been paid to their ventilation and warming.
Such are the prominent features of Mr. I3ARRV'S plan ; which, if it be carried into effect, as we feel morally sure it will, must fully satisfy the public expectations, and do honour to the country as well as the architect. A pile so vast and beautiful, and of such impressive dignity, cannot but command universal admiration. It will be the noblest building in England.
Some modifications of the original design have been made, at the suggestion of the Committee, with a view to reduce the expense, by diminishing the quantity of ornament. This does not lessen the gran- deur, though it detracts a little from its richness. The enrichments are not so profuse as to overlay the forms, and they appear to be sug- gested by the parts they decorate; still many of them may be dis- pensed with. It would, however, be a misplaced economy to refuse a few thousands for the decoration of an edifice of such importance
and splendour, and which will be an object of national pride for ages. This is the first time, since St. Paul's was erected, that we have got a
large public building worthy of its purpose : let us not spoil it for the saving of money. It will take several years to complete, so that the outlay will be gradual. The people will not feel it, and sure we are they will not grudge it.



























 Previous page
Previous page