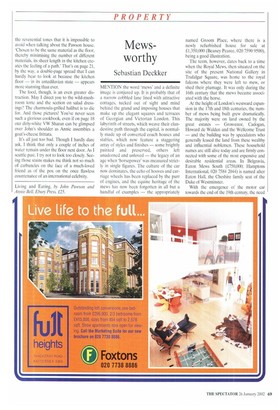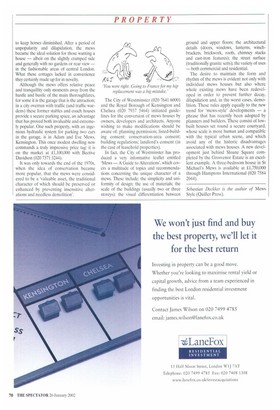Mews
worthy
Sebastian Deckker
MENTION the word 'mews' and a definite image is conjured up. It is probably that of a narrow cobbled lane lined with attractive cottages, tucked out of sight and mind behind the grand and imposing houses that make up the elegant squares and terraces of Georgian and Victorian London. This labyrinth of streets, which weave their clandestine path through the capital, is normally made up of converted coach houses and stables, which now feature a staggering array of styles and finishes — some brightly painted and preserved, others left unadorned and unloved — the legacy of an age when 'horsepower' was measured strictly in single figures. The culture of the car now dominates, the echo of hooves and carriage wheels has been replaced by the purr of engines, and the equine heritage of the mews has now been forgotten in all but a handful of examples — the appropriately named Groom Place, where there is a newly refurbished house for sale at £1,350,000 (Beaney Pearce, 020 7590 9500), being a good illustration.
The term, however, dates back to a time when the Royal Mews, then situated on the site of the present National Gallery in Trafalgar Square, was home to the royal falcons where they were left to mew, or shed their plumage. It was only during the 16th century that the mews became associated with the horse.
At the height of London's westward expansion in the 17th and 18th centuries, the number of mews being built grew dramatically. The majority were on land owned by the great estates — Grosvenor, Cadogan, Howard de Walden and the Wellcome Trust — and the building was by speculators who generally leased the land from these wealthy and influential noblemen. These household names are still alive today and are firmly connected with some of the most expensive and desirable residential areas. In Belgravia, Eaton Mews South (£750,000; Hamptons International, 020 7584 2044) is named after Eaton Hall, the Cheshire family seat of the Duke of Westminster.
With the emergence of the motor car towards the end of the 19th century, the need to keep horses diminished. After a period of unpopularity and dilapidation, the mews became the ideal solution for those wanting a house — albeit on the slightly cramped side and generally with no gardens or rear view — in the fashionable areas of central London. What these cottages lacked in convenience they certainly made up for in novelty.
Although the mews offers relative peace and tranquillity only moments away from the hustle and bustle of the main thoroughfares, for some it is the garage that is the attraction; in a city overrun with traffic (and traffic wardens) these former stables and coach houses provide a secure parking space, an advantage that has proved both invaluable and extremely popular. One such property, with an ingenious hydraulic system for parking two cars in the garage, is in Adam and Eve Mews, Kensington. This once modest dwelling now commands a truly impressive price tag: it is on the market at /1,100,000 with Bective Davidson (020 7371 3244).
It was only towards the end of the 1970s, when the idea of conservation became more popular, that the mews were considered to be a 'valuable asset, the traditional character of which should be preserved or enhanced by preventing insensitive alterations and needless demolition'. The City of Westminster (020 7641 6000) and the Royal Borough of Kensington and Chelsea (020 7937 5464) initiated guidelines for the conversion of mews houses by owners, developers and architects. Anyone wishing to make modifications should be aware of: planning permission; listed-building consent; conservation-area consent; building regulations; landlord's consent (in the case of leasehold properties).
In fact, the City of Westminster has produced a very informative leaflet entitled 'Mews — A Guide to Alterations', which covers a multitude of topics and recommendations concerning the unique character of a mews. These include: the simplicity and uniformity of design; the use of materials; the scale of the buildings (usually two or three storeys); the visual differentiation between ground and upper floors; the architectural details (doors, windows, lanterns, winchbrackets, brickwork, roofs, chimney stacks and cast-iron features); the street surface (traditionally granite setts); the variety of uses — both commercial and residential.
The desire to maintain the form and rhythm of the mews is evident not only with individual mews houses but also where whole existing mews have been redeveloped in order to prevent further decay, dilapidation and, in the worst cases, demolition. These rules apply equally to the new trend for 'mews-style' developments — a phrase that has recently been adopted by planners and builders. These consist of lowbuilt houses set round a secure courtyard, whose scale is more human and compatible with the typical urban scene, and which avoid any of the historic disadvantages associated with mews houses. A new development just behind Sloane Square completed by the Grosvenor Estate is an excellent example. A three-bedroom house in St Michael's Mews is available at £.1,750,000 through Hamptons International (020 7584 2044).
Sebastian Deckker is the author of Mews Style (Quiller Press).



















































































 Previous page
Previous page