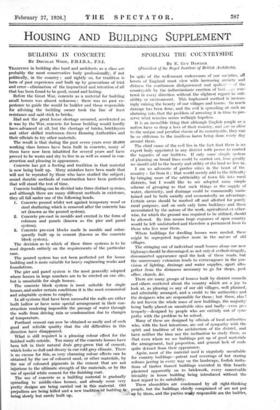BUILDING IN CONCRETE
BY DOUGLAS WOOD, F.R.I.B.A., F.S.I.
TRADITION in building dies hard and architects as a class are probably the most conservative body professionally, if not politically, in the country ; and rightly so, for tradition is born of past experience and built up by generations of trial and error—elimination of the impractical and retention of all that has been found to be good, sound and lasting. Before the Great War, concrete as a material for building small houses was almost unknown ; there was no past ex- perience to guide the would be builder and those responsible for advising the building owner took the line of least resistance and said stick to bricks.
Had not the great house shortage occurred, accelerated as it was by the War, concrete for house building would hardly have advanced at all, but the shortage of bricks, bricklayers and other skilled tradesmen drove Housing Authorities and their officials to try other materials.
The result is that during the past seven years over 20,000 working class houses have been built in concrete, many of
them have now been inhabited for several years and have proved to be warm and dry to live in as well as sound in con- struction and pleasing in appearance.
Concrete has got a footing and tradition in that material is now being built up. Many mistakes have been made that will not be repeated by those who have studied the subject ; sound durable methods of construction have been perfected that will stand the test of time.
Concrete building can be divided into three distinct systems, and although there are many different methods in existence, they all fall under one of the following heads.
1. Concrete poured whilst wet against temporary wood or steel shuttering which is removed after the concrete has set (known as the poured system).
2. Concrete pre-cast in moulds and erected in the form of columns and panels (known as the pier and panel system).
8. Concrete pre-cast blocks made in moulds and subse- quently built up in cement (known as the concrete block system).
The decision as to which of these three systems is to be used depends entirely on the requirements of the particular case.
The poured system has not been perfected yet for house building and is more suitable for heavy engineering works and foundations.
The pier and panel system is the most generally adopted where houses in large numbers are to be erected on one site, but is unsuitable for single houses.
The concrete block system is most suitable for single houses, and under certain conditions it is the most economical and adaptable system to employ.
In all systems that have been successful the walls are either built hollow or have some special arrangement in their con-
struction rendering impossible the passage of water through the walls from dri.ving rain or condensation due to changes of temperature.
Portland cement can now be obtained so easily and of such good and reliable quality that the old difficulties in this direction haVe disappeared.
What is 'still required is a pleasing colour effect for the finished walls outside. Too many of the concrete houses have been left in their natural drab grey-green tint of cement,
which looks-so dull and dreary in our cold grey climate. There is no excuse for this, as very charming colour effects can be
obtained by the use of coloured sand, or other materials, by the use of coloured pigments in the cement that are not injurious to the ultimate strength of the materials, or by the use of special white cement for the finishing coat.
The use of concrete as a building material is gradually spreading to middle-class houses, and already some very pretty designs are being carried out in this material. Old prejudices are being killed and a new traditiowof buildingiffr being slowly but surely built up.






















































 Previous page
Previous page