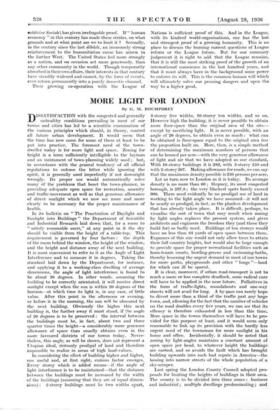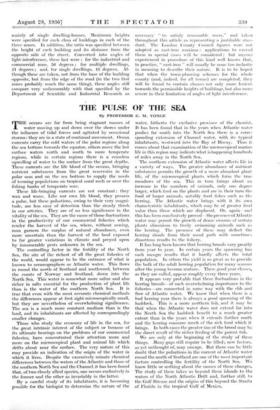MORE LIGHT FOR LONDON
By G. M. BOUMPHREY
DISSATISFACTION with the congested and generally unhealthy conditions prevailing in most of our towns and cities has led to a scientific examination of the various principles which should, in theory, control all future urban development. It would seem that the time has now come for some of them at least to be put into practice. The foremost need of the town- dweller today is for more light and space. Zoning for height is a term sufficiently intelligible to the layman and an instrument of town-planning widely used ; but, in accordance with the general tendency of all official regulations to enforce the letter while ignoring the spirit, it is generally used imperfectly if not downright wrongly. Its proper use would automatically solve many of the problems that beset the town-planner, in providing adequate open space for recreation, amenity and traffic-movement as well as that generous allowance of direct sunlight which we now see more and more clearly to be necessary for the proper maintenance of health.
In its bulletin on " The Penetration of Daylight and Sunlight into Buildings " the Department of Scientific and Industrial Research laid down that, for a room to " satisfy reasonable users," at any point in it the sky should be visible from the height of a table-top. This requirement is governed by four factors : the depth of the room behind the window, the height of the window, and the height and distance away of the next building. It is most convenient to refer to it as the Angle of Light Interference and to measure it in degrees. Taking the standard laid down by the Department, for instance, and applying it to a working-class dwelling of average dimensions, the angle of light interference is found to be about 20 degrees. In other words, assuming the building to be correctly orientated, it will receive direct sunlight except when the sun is within 20 degrees of the horizon—at which time its light is, in any ease, of little value. After this point in the afternoon or evening, or before it in the morning, the sun will he obscured by the next building. Obviously the higher this next building is, the further away it must stand, if the angle of 20 degrees is to be preserved : the interval between the buildings must be, in fact, about two and three quarter times the height—a considerably more generous allowance of space than usually obtains even in the more favoured districts of our towns today. Never- theless, this angle, as will be shown, does not represent a Utopian ideal, riotously prodigal of land and therefore impossible to realise in areas of high land-values.
In considering the effect of building higher and higher, one useful and, at first sight, curious factor emerges. Every storey which is added means—if the angle of light interference is to be maintained—that the distance between the buildings must be increased by the width of the buildings (assuming that they are of equal dimen- sions) : 2-storey buildings must be two widths apart, 5-storey five widths, 10-storey ten widths, and so on. However high the building, it is never possible to obtain more floor-space than the original area of the site— except by sacrificing light. It is never possible, with an angle of 20 degrees, to obtain even as much : what can be obtained is floor-space equal to the original area less the proportion built on. Here, then, is a simple method of determining the maximum numbers of persons that can be housed per acre—with the very generous allowance of light and air that we have adopted as our standard. With 10-storey buildings it is 283, with 5-storey 259 and with 2-storey 207. Making allowance for roads, we can say that the maximum density possible is 250 persons per acre.
Let us turn now to London as it is today. Its average density is no more than 60 ; Stepney, its most congested borough, is 237.8 ; the very blackest spots barely exceed 300. There need evidently be no prodigal use of land in working to the light angle we have assumed—it will not be nearly so prodigal, in fact, as the planless development that has already taken place. It is difficult, perhaps, to visualise the sort of town that may result when zoning by light angles replaces the present system, and gives architects and engineers the freedom they (and those they build for) so badly need. Buildings of ten storeys would have no less than 83 yards of open space between them. Expanses of this size would not only allow trees to attain their full country heights, but would also be large enough to provide space for proper recreational facilities such as lawn-tennis courts, bowling-greens and swimming-baths, thereby lessening the urgent demand in most of our towns for more parks, playgrounds and other " lungs "—land for which can ill be spared.
It is clear, moreover, if urban road-transport is not to reach a more or less complete deadlock, some radical cure will have to be applied in the near future. Palliatives in the form of traffic-Iights, roundabouts and one-way streets will not avail for long, A by-pass can, rarely hope to divert more than a third of the traffic past any large town, and, allowing for the fact that the number of vehicles on the road doubles every five years, we can see that its efficacy is therefore exhausted in less than this time. More space in the towns themselves will have to be pro- vided for this purpose at least, and it would seem only reasonable to link up its provision with the hardly less urgent need of the townsman for more sunlight in his home and office. Incidentally, it should be noted that zoning by light-angles maintains a constant amount of open space per head, to whatever height the buildings are carried, and so avoids the fault which has brought building upwards into such bad repute in America—the loosing into narrow streets of the whole population, of a, sky-scraper.
Last spring the London County. Council adopted pro- posals for limiting the heights of buildings in. their area. The county is to be divided into three zones : business and industrial ; multiple dwellings predominatipg; and mainly of single dwelling-houses. Maximum heights were specified for each class of buildings in each of the three zones. In addition, the ratio was specified between the height of each building and its distance from the opposite side of the street. Converted into angles of light-interference, these last were : for the industrial and commercial zone, 56 degrees ; for multiple dwellings, 51 degrees ; and, for single dwellings, 45 'degrees. Al- though these arc taken, not from the base of the building opposite, but from the edge of the road (in the two first zones probably much the same thing), these angles still compare very unfavourably with that specified by the Department of Scientific and Industrial Research as necessary " to satisfy reasonable users," and taken throughout this article as representing a justifiable stan- dard. The London County . Council figures were not adopted as cast-iron maxima : applications to exceed them in special cases will be considered ; . but anyone experienced in procedure of this kind well knows that, in practice, " cast-iron " will usually be none too inelastic in meaning to describe their nature. It is to be hoped that when the town-planning schemes for the whole county (and, indeed, for all towns) arc completed, they will be found to contain clauses not only more lenient towards the permissible heights of buildings, but also more severe in their limitation of angles of light interference.







































 Previous page
Previous page