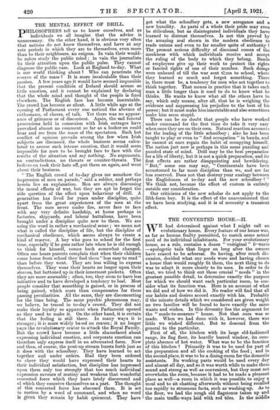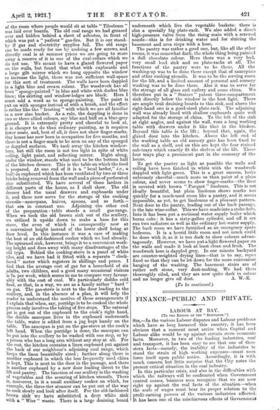THE CONVERTED HOUSE.—IL W E had determined against what I might
call an evolutionary house. Every feature of our house was, as far as human frailty permitted, to match some actual need of its individual inhabitants. For your evolutionary house, as a rule, contains a dozen " vestiginal " fr'.tures —apologetic tails that linger on long after the owners have ceased to be arboreal. So having, after much dis- cussion, decided what ouz needs were and having chosen a house that would roughly fit them, the next thing to do was to adapt it more closely to its uses. In order to do that, we tried to think out these crucial " needs " in the greatest possible detail, to determine exactly the purpose for which we should want each particular room, to con- sider what its function was. Here is an account of what we did and of how we did it. No reader will find that all our habits and desires accord exactly with his. Probably if the minute details which we considered are given weight no two families will be found to have exactly the same wants and wishes. In this diversity lies the argument for the " made-to-measure " house. Not that ours was se made. When we had done with it, however, there was little we wished different. But to descend from the general to the particular. First of all, the kitchen with its large old-fashioned range, its flag floor, its heavily barred window, its com- plete absence of hot water. What was to be the function of this kitchen ? Primarily it was to be used for part of the preparation and all the cooking of the food ; and in the second place, it was to be a dining-room for the domestic assistants. Its working parts would be used every day and almost all day, and so it was worth while to make them sound and strong as well as convenient, but they must not overwhelm the room, because it had to be made a pleasant place as well—a room in which it was possible to enjoy a meal and to sit chatting afterwards without being recalled too rapidly to strenuous facts, such as washing-up. As to the floor, we had the rough old flagstones taken up and the main traffic-ways laid with red tiles. In the middle of the room where people would sit at table " Tileoleum " was laid over boards. The old coal range we had greased over and hidden behind a sheet of asbestos, in front of which was put a " parlour " gas-fire. But it is our stand- by if gas and electricity supplies fail. Tho old range can be made ready for use by undoing a few screws, and directly coal is at summer prices we are going to store away a reserve of it in one of the coal-cellars which we do not use. ' We meant to have a glazed flowered paper on the walls, but found that what with cupboards and a large gilt mirror which we hung opposite the window to increase the light, there was not sufficient wall-space for this sort of treatment. The walls have been dappled in a light blue and cream colour. The woodwork has all been " sponge-painted " in blue and white with darker blue lines ; the skirting and window-ledges are black.' Here I must add a word as to sponge-painting. The paint is put on with sponges instead of with a brush, and the effect is rather like the " frosting " with which we are all familiar in a new tine bucket. As a rule, the dappling is done in two or three allied colours, say blue and buff on a blue-grey ground. It is extremely pretty and cheerful to look at, it is cheaper to do than ordinary painting, as it requires fewer coats, and, best of all, it does not show finger-marks. Our house has now been in occupation for five months, and there is not a finger-mark to be seen on any of the sponged or dappled surfaces. We took away the kitchen window- bars, but still the room is not too light in spite of white ceiling, light paint, and reflecting mirror. Right along, under the window, stands what used to be the bottom half of the kitchen dresser. This is the table on which the food is prepared. At one end of it is a " local larder," i.e., a built-in cupboard which has been ventilated by two or three bricks being removed from the wall and a piece of perforated zinc substituted. We have several of these larders in different parts of the house, as I shall show. The old dresser had the usual drawers and cupboards under it, and these now serve for the storage of the cooking utensils—saucepans, knives, spoons, and so forth— that are in constant use. Adjoining the other end of the preparation - table stands a small gas-range. When we took the old brown sink out of the scullery, we utilized it upside down to make a base for this stove, the oven of which is consequently now at a convenient height instead of the lower shelf being at floor level. In this instance it was a case of making the best of an old-fashioned cooker which we had already. The upturned sink, however, brings it to a convenient work- ing height and does away with many disadvantages of the old type. Behind the cooking-stove is a panel of white tiles, and we have had it fitted with a separate " clock- faced " meter which registers in shillings and pence. I find that the average cost of gas for a household of six ,adults, two children, and a good many occasional visitors is 7s. per week, which seems to me to compare very favour- ably with the cost of coal. We particularly dislike cold food, so that, in a way, we are as a family rather " hard " on gas. The gas-stove is next to the door leading to the .scullery, and, in the absence of a plan, it will help the reader to understand the motive of these arrangements if I explain that'when, say, porridge is to be cooked the whole process only involves the taking of five steps. The oatmeal jar is got out of the cupboard to the cook's right hand, the double saucepan lives in the cupboard underneath the table, water is added from a jug kept handy on the table. The saucepan is put on the gas-stove at the cook's left hand. When the porridge is done, the saucepan can be put into the scullery to be washed with one step, or by a person who has a long arm without any step at all. For the rest, the kitchen contains a linen cupboard put against the back of our neighbour's adjoining coal range, which keeps the linen beautifully aired ; further along there is another cupboard in which the less frequently used china is kept. This is next to the door in the passage, and there is. another cupboard by a new door leading direct to the hit and pantry. The function of our scullery is the washing of vegetables and the scouring of kitchen utensils. There is, moreover, in it a small auxiliary cooker on which, for example, the three-tier steamer can be put out of the way to cook slowly and look after itself. For the old-fashioned brown sink we have substituted a deep white sink with a " Wier " waste. There is a large draining board underneath which live the vegetable baskets; there is also a specially big plate-rack. We also added a direct high-pressure valve from the rising main with a screwed nozzle—this is for drinking water and for sluicing tho basement and aroa stops with a hose. The pantry was rather a good one, but, like all the other rooms, it was somewhat dark, the whole thing being painted a dull chocolate colour. Hero there was a very bad, very small lead sink and no plate-racks at all. The functions of the pantry were to be these. All the washing-up was to be done there except that of saucepans and other cooking utensils. It was to be the serving room for the lift, and a limited amount of personal and nursery washing was to be done there. Also it was to serve for the storage of all glass and cutlery and some china. Wo therefore put in a " Staines " patent three-compartment sink directly below the window in the best light. There are ample teak draining-boards to this sink, and above the right-hand one is a good-sized plate-rack. The adjoining wall was already lined with shallow cupboards quite well adapted for the storage of china. To the left of the sink at right angles, and against the wall, runs a long working table with drawers under it like that in the kitchen. Beyond this table is the lift ; beyond that, again, the glazed door into the kitchen. Above the left end of the working table an old nursery gate has been fixed to the wall as a shelf, and on this are kept the four stained oak-trays which exactly fit the shelves of the lift. These four trays play a prominent part in the economy of the house.
To get the pantry as light as possible the walls and ceiling have been finished in white with the woodwork dappled with light green. This is a great success, looks extremely cheerful—much more so than paint of a plain colour, and never seems to show finger-marks—the floor is covered with brown " Parquet " linoleum. This is not ideally beautiful, but plain linoleum shows marks too quickly for a much-used room like a pantry, and it seems impossible, as yet, to get linoleums of a pleasant pattern. Next door to the pantry, leading out of the back passage, is the late wine-cellar. This we have made into a stoke-hole. Into it has been put a sectional water supply boiler which burns coke ; it has a sixty-gallon cylinder, and off it are run two radiators as well as the ordinary hot-water supply. The back room we have furnished as an emergency spare bedroom. It is a horrid little room and not much could be done with it, as it is too dark to show colours advan- tageously. However, we have put a light flowered paper on the walls and made it look at least clean and fresh. The woodwork here is dappled grey. In our minute backyard are counter-weighted drying lines—that is to say, ropes fixed so that they can be let down for the more convenient hanging of the washing. The basement stairs are of rather soft stone, very dust-making. We had them thoroughly oiled, and they are now quite dark in colour and no longer give off dust. A. W.-E.
(To be continued.)



































 Previous page
Previous page