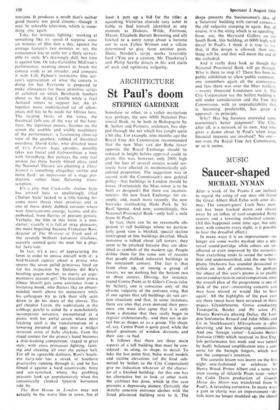ARCHITECTURE
St Paul's doom
STEPHEN GARDINER
Somehow or other, in a rather mysterious way perhaps, the new 600ft National Pro- vincial Bank, to be built in Bishopsgate by R. Seifert and Partners, architects, has slip- ped through the net which has caught quite a bit else. For example, nine months ago the Royal Fine Art Commission recommended that the new Mies van der Rohe tower opposite the Royal Exchange should be reduced in height before approval could be given; this was, however, only 290ft high and the loss of several storeys would ser- iously have affected its mathematically cal- culated proportion. The suggestion was in accord with the Commission's new general policy—that buildings in London should be lower. (Fortunately the Mies tower is to be built as designed.) But there are inconsis- tencies: the new Stock Exchange, for ex- ample, and, much more recently, the new barracks overlooking Hyde Park by Sir Basil Spence. And now, astonishingly, this National Provincial Bank—only half a mile from St Paul's.
In fact, there can be no reasonable ob- jection to tall buildings where no particu- larly good view is blocked, special skyline interrupted or fine buildings dwarfed. Much nonsense is talked about tall towers; they seem to be attacked because they are iden- tified as symbols of the modern age. People dislike them for the same sort of reasons that people disliked industrial buildings in the nineteenth century. The fact is that from close up, or among a group of towers, we see nothing but the bottom two or three storeys. Driving, for instance, round Centre Point at St Giles's Circus (also by Seifert), one is conscious only of the chaotic vulgarity of the entrance wing. But if one agrees that tall buildings do suit cer- tain situations and that, in some instances, there are sites that even demand their pres- ence, one must also agree that it is only from a distance that they really begin to register architecturally—and then not in de- tail but as shapes or as a group. The shape of, say, Centre Point is quite good, while the detail—positions of window divisions and their size—is bad.
It follows that there are three main aspects of a tall building that must be con- sidered: its siting, its shape, its detail. To take the last point first, balsa wood models and outline elevations (of the kind sub- mitted by Seifert to the City Corporation) give no indication whatever of the charac- ter of a finished building: for this one has no alternative but to look at other work
the architect has done, which in this case presents a depressing picSure. Certainly the
sketchy concrete entrance (*ashes with the listed pilastered building next to it. The shape presents the businessman's idea of a 'futuristic' building with curved corners— the old vulgarity creeping in again. But, of course, it is the siting which is so appalling: from, say, the Hayward Gallery on tile South Bank, this building, at 600ft high, will dwarf St Paul's. I think it is true to say that, if this design is allowed, then any- thing will be, and that will mean the end of the cathedral.
And it really does look as though the National Provincial Bank will go through. Who is there to stop it? There has been no public exhibition to allow public comment: one remembers again all the controversy and fuss there was over the Mies building —twenty thousand Londoners saw it. The City. Corporation say the Seifert building is still under consideration and the Fine Art Commission, with an unpredictability that is becoming predictable, has given it approval—in principle.
Why? Has big business overruled some committee's better judgment? The City, after all, is a network of its own. And who gives a damn about St Paul's when large financial interests are involved? No one— not even the Royal Fine Art Commission, or so it seems.


































 Previous page
Previous page