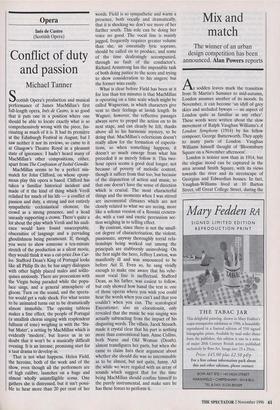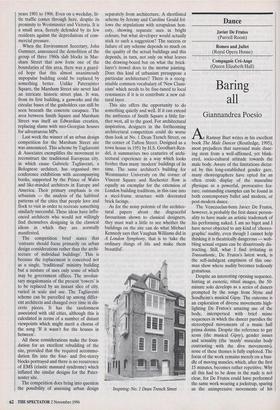Mix and match
The winner of an urban design competition has been announced. Alan Powers reports Asodden leaves mark the transition from St Martin's Summer to mid-autumn, London assumes another of its moods. In November, it can become 'an idyll of grey skies and secluded byways — an aspect of London quite as familiar as any other'. These words were written about the slow movement of Ralph Vaughan Williams's A London Symphony (1914) by his fellow composer, George Butterworth. They apply to many parts of London. Vaughan Williams himself thought of 'Bloomsbury Square on a November afternoon'.
London is noisier now than in 1914, but the elegiac mood can be captured in the area around Smith Square, with its views towards the river and its streetscape of Georgian and Edwardian houses. In fact, Vaughan-Williams lived at 10 Barton Street, off Great College Street, during the years 1901 to 1906. Even on a weekday, lit- tle traffic comes through here, despite its proximity to Westminster and Victoria. It is a small area, fiercely defended by its few residents against the depredations of com- mercial pressure.
When the Environment Secretary, John Gummer, announced the demolition of the group of three 1960s slab blocks in Mar- sham Street that now form one of the boundaries of this area, there was a guard- ed hope that this almost unanimously unpopular building could be replaced by something better. Unlike Paternoster Square, the Marsham Street site never had an intricate historic street plan. It was, from its first building, a gasworks and the circular bases of the gasholders can still be seen beneath the concrete carapace. The area between Smith Square and Marsham Street was itself an Edwardian creation, replacing slums with neo-Georgian houses for adventurous MPs.
Last week the winner of an urban design competition for the Marsham Street site was announced. This scheme by Tagliaventi & Associates exemplifies the movement to reconstruct the traditional European city, in which cause Gabriele Tagliaventi, a Bolognese architect, has organised two conference exhibitions with accompanying books, supported by the Prince of Wales and like-minded architects in Europe and America. Their primary emphasis is on urbanism — the analysis of the habitual patterns of the cities that people love and flock to visit in order to recreate something similarly successful. These ideas have influ- enced architects who would not willingly find themselves designing in the classical idiom in which they are normally manifested.
The competition brief states that `entrants should focus primarily on urban design considerations rather than the archi- tecture of individual buildings'. This is because the replacement is conceived not as a single, 'traditional' ministry building but a mixture of uses only some of which may be government offices. The involun- tary megalomania of the present 'towers' is to be replaced by an instant slice of city, varied in scale and use. The Tagliaventi scheme can be parcelled up among differ- ent architects and changed over time in dis- crete pieces. It has the randomness associated with old cities, although this is calculated in terms of a number of distant viewpoints which might merit a chorus of the song `If it wasn't for the houses in between'.
All these considerations make the foun- dation for an excellent rebuilding of the site, provided that the required accommo- dation fits into the four- and five-storey blocks portrayed and there is no recurrence of EMS (elastic mansard syndrome) which inflated the similar designs for the Pater- noster site.
The competition does bring into question the possibility of assessing urban design separately from architecture. A shortlisted scheme by Jeremy and Caroline Gould fol- lows the stipulations with scrupulous hon- esty, showing separate uses in bright colours, but what developer would actually stick to such a suggestion? The success or failure of any scheme depends so much on the quality of the actual buildings and this depends, in turn, not only on what leaves the drawing-board but on what the brick- layer's trowel does to the mortar jointing. Does this kind of urbanism presuppose a particular architecture? There is a recog- nisable common vocabulary of 'New Classi- cism' which needs to be fine-tuned to local resonances if it is to contribute a new cul- tural layer.
This site offers the opportunity to do something quietly and well. If it can extend the ambience of Smith Square a little fur- ther west, all to the good. For architectural inspiration, designers in the forthcoming architectural competition could do worse than look at No. 1 Dean Trench Street, on the corner of Tufton Street. Designed as a town house in 1951 by H.S. Goodhart-Ren- del, it summarises two centuries of archi- tectural experience in a way which looks fresher than many 'modem' buildings of its time. The same architect's building for Westminster University on the corner of Vincent Square and Rochester Row is equally an exemplar for the extension of London building traditions, in this case into a steel-frame structure with decorated brick facings.
As for the noisy polemic of the architec- tural papers about the disgraceful favouritism shown to classical designers, they must wait a little to see whether the buildings on the site can do what Michael Kennedy says that Vaughan Williams did in A London Symphony, that is to 'take the ordinary things of life and make them beautiful'.
Inspiring: No. 1 Dean Trench Street



















































































 Previous page
Previous page