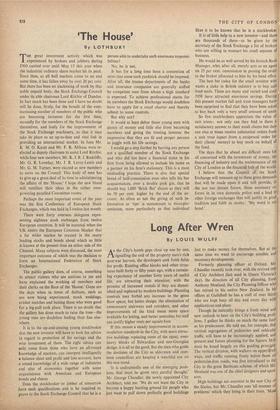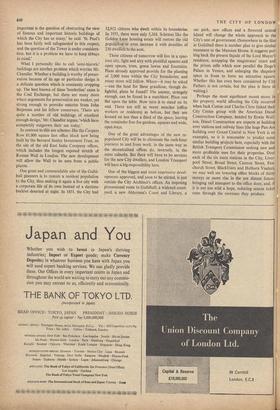Long After Wren
By LOUIS WULFF As the City's bomb gaps close up one by one, /Asignalling the end of the property men's rich post-war harvest, the developers seek fresh fields for profit. Existing office blocks and other struc- tures built forty or fifty years ago, with a remain- ing expectancy of another forty years of useful life, are attracting their attention, with the promise of increased rentals if they are demol- ished and replaced by modern buildings. Planning controls, may forbid any increase in the gross floor space; but better design, the elimination of unnecessary stairways and corridors, and other improvements of the kind mean more space available for letting, and better amenities for staff can justify higher rents per square foot.
if this means a steady improvement in accom- modation standards in the City,, with more attrac- tive buildings replacing some of the squat, over- heavy blocks of Edwardian and neo-Georgian design, it is all to the good. But the men who guide the destinies of the City as aldermen and com- mon councillors are keeping a watchful eye on this new trend.
'It is undoubtedly one of the emerging prob- lems that must be given very careful thought,' Mr. George Chandler, the newly appointed City Architect, told me. 'We do not want the City to become a happy hunting ground for people who just want to pull down perfectly good buildings just to make money for themselves. But at the same time we want to encourage sensible and necessary developments.
Formerly planning officer at Oxford, Mr. Chandler recently took over, with the revived title of City Architect (last used in Queen Victoria's day), the direction of all City planning, frog Anthony Mealand, the City Planning Officer who has retired to his native New Zealand. In his offices at Guildhall he has a staff of over thirty who are kept busy all day and every day with applications and plans. Though he naturally brings a fresh mind and new outlook to bear on the City's building prof,' lems, I gather he thinks on much the same lines as his predecessor. He told me, for example, that vertical segregation of pedestrian and vehicular traffic will have to be increasingly applied, and present and future planning for the Square Mile must be based largely on this guiding principle. The vertical division, with walkers on upper-level ways, and traffic running freely below them on pedestrian-free roads, was first introduced to the City in the great Barbican scheme, of which Mr. Mealand was one of the chief designers and spon' sors.
High buildings are essential in the new City of the Sixties, but Mr. Chandler sees 'all manner of problems' which they bring in their train. 'Most important is the question of obstructing the view of famous and important historic buildings of which the City has so many,' he said. 'St. Paul's has been fairly well safeguarded in this respect, and the question of the Tower is under considera- tion, but it is a problem we have to keep always in mind.'
What 1 personally like to call 'semi-historic' buildings are another problem which worries Mr. Chandler. Whether a building is worthy of preser- vation because of its age or particular design is a delicate question which is constantly cropping up. The best known of these 'borderline' cases is the Coal Exchange, but there are many more where arguments for preservation are weaker, yet strong enough to provoke outcries from John Betjeman and his fellow conservers. 'There are quite a number of old buildings of excellent enough design,' Mr. Chandler argues, 'which have completely outgrown their use today.'
In contrast to this are schemes like the Coopers Row 81,000 square feet office block now being built by the Bernard Sunley Investment Trust, on the site of the old East India Company offices, which includes the longest exposed stretch of Roman Wall in London. The new development will allow the Wall to be seen from a public piazza.
One great and commendable aim of the Guild- hall planners is to restore a resident population to the City, thus making it again a live city with a corporate life of its own instead of a daytime beehive deserted at night. In 1851, the City had 12,912 citizens who dwelt within its boundaries. In 1951, there were only 5,268. Schemes like the Golden Lane housing estate will restore the old population', or even increase it with densities of 230 dwellers to the acre.
These citizens of tomorrow will live in a spac- ious city, light and airy with plentiful squares and open spaces, trees, green lawns and fountains. Plans already approved provide for the planting of 2,000 trees within the City boundaries, and many more will follow. Where—it may be asked —can the land for these grandiose, though de- lightful, plans be found? The answer, strangely enough, can be found in a matchbox. Place one flat upon the table. Now turn it to stand on its end. There are still as many matches (office workers or residents) as before, but they are housed on less than a third of the space, leaving the remainder free for gardens, squares and wide, open ways.
One of the great advantages of the new re- populated City will be to eliminate the rush-hour journeys to and from work. in the same way as the decentralised offices do, inversely, in the outer suburbs. But there will have to be services for the new City dwellers, and London Transport will have a big responsibility here.
One of the biggest and most impressive devel- opments approved, and soon to be started, is just outside the City Architect's offices. An imposing processional route to Guildhall, a widened court- yard, a new Aldermen's Court and Library, a car park, new offices and a flowered central island will change the whole approach to the City's seat of government. (Somewhere in the files at Guildhall there is another plan to give similar treatment to the Mansion House. It suggests put- ting back the present façade of the Lord Mayor's residence, scrapping the magistrates' court and the prison cells which now parallel the Doge's Palace in Venice, and enlarging the shapeless space in front to form an attractive square. Whether this has even been considered by City Fathers is not certain, but the plan is there in waiting.) Perhaps the most significant recent move in the property world affecting the City occurred when Jack Cotton and Charles Clore linked their City Centre group with the American Diesel Construction Company, headed by Erwin Wolf- son. Diesel Construction are experts at building over stations and railway lines (the huge Pan-Am building over Grand Central in New York is an example), so it is reasonable to predict some similar building projects here, especially with the British Transport Commission seeking new and more profitable uses for their properties. Over each of the six main stations in the City, Liver- pool Street, Broad Street, Cannon Street, Fen- church Street, Blackfriars and Holborn Viaduct, we may well see towering office blocks of thirty storeys or more rise in the not distant future, bringing rail transport to the office door, and, if it is not too wild a hope, reducing season ticket rates through the revenues they produce.















































 Previous page
Previous page