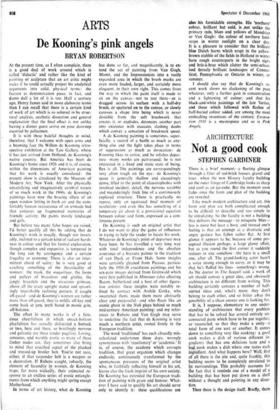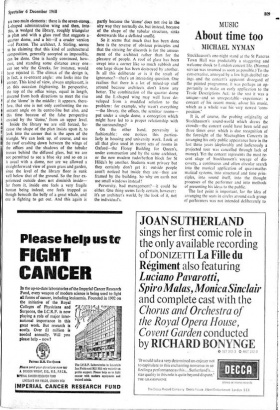Not a good cook
ARCHITECTURE STEPHEN GARDINER
There is a brief moment—a fleeting glimpse through a litter of red-brick houses, gravel and trees—when the new History faculty building on the outer fringe of Cambridge looks as sharp and cool as an ice-cube. But the moment soon fades once the form and plan of the building are revealed.
like much modern architecture and art, this form and plan are both complicated enough to be difficult to describe and too simple to be stimulating. So the faculty is not a building that deliVers the message—to misquote Mies— less is more but least a bore, and instead one's feeling is that an attempt at a dramatic and angry gesture has fallen rather flat. At first glance it appears to be, because of some per- ceptual illusion perhaps, a large glassy affair, but as you round the first corner it suddenly reduces in size somehow—the hero is a small one, after all. The grand-looking actor hasn't a voice strong enough to carry, or it may be that he's fluffed his lines—something's wrong. As 'the doctor in The Seagull said, a work of art should convey a great idea, and obviously architecture is no different from writing. This building certainly conveys a number of half- stelted ideas and, what's more, they don't belong to each other, and so- fritter a*ay the possibility of a clean answer one is looking for.
It is, I suppose, elementary to any under- standing of architecture that every problem that has to be solved has several entirely un- connected parts which have to be put together, or 'reconciled, so that they make a unity—a total form of one sort or another. It comes down to something very like cooking: a good cook makes a dish of various different in- gredients that has one delicious taste and a bad cook makes a dish where one tastes each ingredient. And what happens here? Well, first of all there is the site and, quite frankly, this building seems to be completely unrelated to its surroundings. This probably accounts for ale fact that it reminds one of a model of a building that has been put down on a shelf without a thought and pointing in any direc- tion.
Then there is the design itself. Briefly, there
are two main elements: there is the seven-stores L-shaped administrative wing and then, into• this, is wedged the library, roughly triangular in plan and with a glass roof that suggests a quarter dome, and a bit—if a cruder version —of Paxton. The architect, J. Stirling, seems to be claiming that this kind of architectural composition, generally accepted as impossible, can be done. One is hardly convinced, how-, ever, and standing some distance away one can see why the Greeks, for instance, would. have rejected it. The climax of the design is, in fact, a re-entrant angle: one looks into the corner. This kind of view, always unpleasant, is on this occasion frightening. In perspective, the top of the office wings, equal in length, descend from both directions to meet the rise of the 'dome' in the middle: it appears, there- fore, that one is not only confronting the re- entrant angle on its centre-line but also, and this time because of the false perspective created by the 'dome,' from an upper level.
Inside the library we are still forced, be- cause the shape of the plan insists upon it, to look into the corner that is the apex of the triangle. We can look up, of course, and see the roof crashing down between the wings of the offices and the shadows of the tubular trusses behind the diffused glass, but we are not permitted to see a blue sky and so on as is usual with a dome, nor are we allowed a straightforward view of green grass and garden, since the level of the library floor is sunk well below that of the ground. So the fear ex- perienced outside does not diminish inside— far from it, inside one feels a very fragile human being indeed; one feels trapped as though beneath the belly of a great whale, and one is fighting to get out. And this again is partly because the 'dome' does not rise in the • airy way they normally do, but instead, because of the shape of the tubular structure, sinks downwards like a deflated soufflé.
So it seems that much that has been done here is the reverse of obvious principles and that the striving for discords is for the amuse- ment of the architect rather than for the pleasure of people. A roof of glass has been swept into a corner like so much rubbish and one large shape has been destroyed by another. Is all this deliberate or is it the result of ignorance?—that's an interesting question. One realises that there is a lot of mixed-up stuff around because architects don't know any better. The combination of the quarter dome and the L-shaped wing may well have de- veloped from a muddled solution to the problem : for example, why wasn't everything —the library, the offices, the seminar rooms— put under a single dome, a conception which might have led to a proper relationship with the surroundings?
On the other hand, perversity is fashionable: one notices this particu- larly in housing and university work. Look at all that glass used in recent sets of rooms in Oxford—the Florey Building for Queen's, under construction and by the same architect, or the new modern tudorbethan block for St Hilda's by another. Students want privacy but they certainly don't get it: outside people aren't noticed but inside they are—they are framed by the building. So why on earth not use small windows instead?
Perversity, bad management?—it could be either. Qne thing seems fairly certain, however: it's an architect's world, by the look of it, not the individual's.



































 Previous page
Previous page