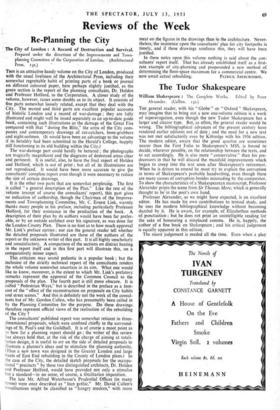Reviews of the Week
Re-Planning the City
The City of London : A Record of Destruction and Survival. Prepared under the directions of the Improvements and Town- ' planning Committee of the Corporation of London. (Architectural Press. 2 is.) Titus is an attractive handy volume on the City of London, produced with the usual liveliness of the Architectural Press, including their somewhat regrettable habit of printing parts of a book or journal on different coloured paper, here perhaps slightly justified, as the green section is the report of the planning consultants, Dr. Holden and Professor Holford, to the Corporation. A closer study of the volume, however, raises some doubts as to its object. It consists of five parts somewhat loosely related, except that they deal with the City. The second and third parts are excellent popular accounts of histofic London and a record of war-damage ; they are fully illustrated and might well be issued separately as an up-to-date guide book, containing such illustrations as the damage of the Great Fire compared with that " during the Blitz," the arms of the City com- panies, and contemporary drawings of rat-catchers, bone-grubbers and night-soilmen. (It would have been an advantage to the volume if its heraldry had been submitted to the Herald's College, happily Still functioning in its old building within the City.)
The war-damage part could hardly be bettered ; the photographs are tragically magnificent and the diagrams of destroyed areas clear and pertinent. It is useful, also, to have the final report of Holden and Holford, which is out of print ; but all of its illustrations are not reproduced. It would have been more accurate to give the consultants' complete report even though it were necessary to reduce the size of certain drawings.
It is the other two parts that are somewhat perplexing. The first is called " a general description of the Plan." Like the rest of the 'volume (except of course the consultants' report), this part gives no indication of authorship, though the Chairman of the Improve- ments and Townplanning Committee, Mr. C. Ernest Link, warmly thanks many people in his preface, including particularly Professor Holford, for their assistance in the production of the book. A description of their plan by its authors would ,have been far prefer- able, or by an outside architect over his signature, as was done for the London County Plan. There is no hint as to how much approval Mr. Link's preface carries ; nor can the general reader tell whether the detailed proposals illustrated are those of the authors of the report or the unknown writer of this part. It is all highly unscholarly and unsatisfactory. A comparison of the sections on district heating in the report itself' and in this first part will illustrate this, on a comparatively minor aspect.
This criticism may sound pedantic in a popular book ; but the inclusion of the strictly technical report of the consultants renders the whole volume somewhat uncertain in its aim. What one would like to know, moreover, is the extent to which Mr. Link's prefatory remarks represent the approval of the Common Council to the proposals of the plan. The fourth part is still more obscure. It is called " Pedestrian Ways," but is described in the preface as a fore- cast of the " effect of the reconstruction on proposals on City habits and street scenes." And this is definitely not the work of the consul- tants but of Mr. Gordon Cullen, who has presumably been called in by the Planning. Committee for the purpose. Do these drawings therefore represent official views of the realisation of the rebuilding of the City ?
The consultants published report was somewhat reticent in three- dimensional proposals, which were confined chiefly to the surround- ings of St. Paul's and the Guildhall. It is of course a moot point as to how far a planning report should go ; the writer of this review has always held that, at the risk of the charge of aiming at totali- tarian design, it is useful to err on the side of detailed proposals to illustrate a planner's ideas and to stimulate the planning authority. (Thus a new town was designed in the Greater London and large tracts of East End rebuilding in the County of London plans.) In the case of the City, the detailed sketch proposals for the occupa- tional " precincts " by these two distinguished architects, Dr. Holden and Professor Holford, would have provided not only a stimulus but a standard—in no sense, of course, a tbtalitarian imposition.
The late Mr. Alfred Waterhouse's Prudential Offices (in many towns) were once described as " lean gothic." Mr. David Cullen's visualisations might be classified as "hungry modern," with more meat on the figures in the drawings than in the architecture. Never- theless; the insistence upon the consultants' plan for city footpaths is timely, and if these drawings reinforce this, they will have been justified.
• In these notes upon this volume nothing is said about the con- sultants' report itself. That has already established itself as a first- rate example of city-planning and propounded a new method of determining the floor-space maximum for a commercial centre. We






































 Previous page
Previous page