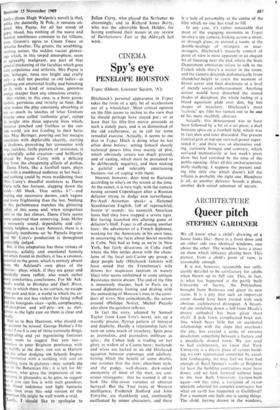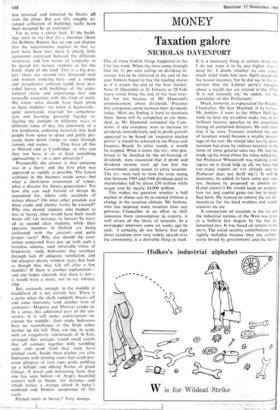ARCHITECTURE
Queer pitch
STEPHEN GARDINER
We all know what a child's drawing of a house looks like: there is a front door and on either side two identical windows, one above the other. The windows have a cross on them which indicates glazing bars. This picture, from a child's point of view, is reasonable enough.
It is not, however, reasonable nor suffi- ciently detailed to be satisfactory for adults when blown up to full size. This, in fact, is what has happened at the partly built University of Surrey, the Polytechnic brought from Battersea and given its new status. It is a pity that such an important event should have been treated with such obvious architectural disrespect. A beauti- ful site stretching down a hill from Maufe's dreary cathedral has been given short shrift. A pale fawn, complicated brick out- line, which bears little but an accidental relationship with the slope that overlooks the city, has created a scene of extreme desolation, something between a factory and a peculiarly dismal town. We are used to bad architecture, we know that York University is a dreary piece of system build- ing (CLASP) rejuvenated somewhat by excel- lent landscaping, we may feel we have had enough of Basil Spence's vaults at Brighton (at least the building contractors must have done), and we look forward without hope to the new Bath University (system-built again—JPB this time, a variation of CLASP specially adjusted for complex contracts); but what on earth has happened at Guildford? For a moment one feels one is seeing things. The child, having drawn in the windows,
has returned and knocked its blocks all over the place. But can this roughly ar- ranged collection of buildings really have been designed by an architect?
Let us take a closer look. If the build- ings seem to say that its a nuisance 'about the Robbins Report, but no one can dispute that the requirements implicit in that re- port have been met, there is clearly little agreement expressed between the different structures, and few words of sympathy to be spared for mature students or for the lovely slope of the land. This is a big pro- ject—there are around two thousand men and women studying here—and a simple and imaginative solution could have pro- vided Surrey with buildings of the archi- tectural status and importance that one naturally associates with this kind of work. We know what should have been given to these students—we know it backwards : quiet courtyards reserved for concentra- tion and learning, peaceful facades re- flecting the sunlight in different ways at different times of day, the continuity of a few handsome, enduring materials that lead people from space to space and gently per- suade them down ramps or steps through tunnels and arches. . . . They have all this at Oxford and at Cambridge, so why can they not have it—or at least something approaching it—in a new university?
Presumably the answer is that someone was in a hurry and the first plan was approved as rapidly as possible. The fastest architect in the business made sense—but what a short-term assessment of values, what a disaster for future generations! Yet how else can such naiveti of design be accounted for, where only accidents of nature please? On what other grounds can these crude and clumsy forms be excused? Why else should students who happen to live in Surrey (they would have been much better off, for instance, in Sussex) be treat- ed as second class students, while their opposite numbers in Oxford are being cushioned with the greatest—and quite proper—care? Why else should the com- mittee concerned have put up with such a formless scheme, such miserable vistas of brickwork, study bedrooms that overheat through lack (If adequate ventilation, and the cheapest plastic window stays that look as though they may fall off after a few months? If there is another explanation— and one hopes sincerely that there is not— it would have a nasty, not to say sinister, ring. But, curiously enough, in the muddle at Guildford all is not entirely lost. There is a point when the chalk suddenly breaks off and some humanity (and another firm of architects—Maguire and Murray) creeps in. In a sense, this additional part of the uni- versity—it is still under construction—in- creases the muddle: their study bedrooms bear no resemblance to the brick cubes further up the hill. They are tiny in scale, with an irregularity reminiscent of St Ives, arranged like cottages round small courts that all connect together with rambling steps and—good God—they even have pitched roofs. Inside these pitches are attic bedrooms with slanting views that catch pre- cious glimpses of roof tops, paths ambling up a hillside and oblong flashes of green foliage. A novel and interesting form that one has seen before—in Arup's beautiful concert hall at Snape, for instance—and which strikes a strange chord in today's outdated and blanket acceptance of flat roofs.
Pitched roofs in Surrey? Very strange.







































 Previous page
Previous page