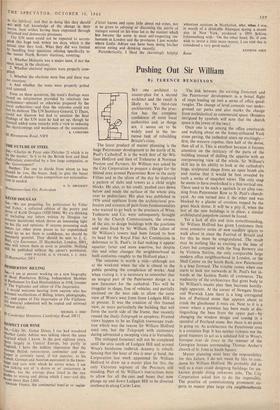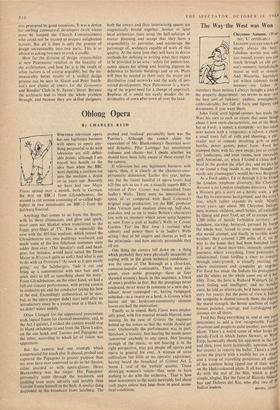Pushing Out Sir William
By TERENCE BENDIXSON
SET one architect to master-plan for a scond architect and the result is likely to be third-rate architecture. Yet the prac- tice has the complete confidence of most local authorities and, as things are, it seems set to be widely used in the im- mense task of rebuilding Britain's cities. .
The latest product of master planning is the huge Paternoster development to the north of St. Paul's Cathedral! It is the work first of Sir Wil- liam Holford and then of Trehearne & Norman Preston and Partners. Sir William was asked by the City Corporation to prepare a design.forthe blitzed area around Paternoster Row in the early Fifties and in the idiom of the day he deployed a pattern of slabs and towers as a child might blocks. He also, to his credit, pushed cars down below and made the surface of the whole area over to pedestrians. His plan was published in 1956 amid applause from the architectural pro- fession and screams of pain from fundamentalists who wanted to go back to the precincts of Wren. Trehearne and Co. were subsequently brought in by the Church Commissioners, the owners of the site, to design buildings with the positions and sizes fixed by Sir William. (The tallest of Sir William's towers had been forced to bow its head by the Royal Fine Art Commission in deference to St. Paul's. in fact making it .appear squatter, fatter and more assertive, but despite this and other changes the neighbourhood as built conforms roughly to the Holford plan.)
The outcome is worth a visit—although not at the weekend when the site is closed to the public pending the completion of works. And when visiting it, it is necessary to remember that an integral part of the Paternoster design is a new forecourt for the cathedral. This will be irregular in shape, free of vehicles, and partially enclosed on the west side to allow the same view of Wren's west front from Ludgate Hill as at present. It was the creation of this framed view, or more particularly the building that will form the north side of the frame, that recently roused the Daily Telegraph to apoplexy. Framed views happen to be 'an English townscape tradi- tion which was the reason Sir William Holford used one, but the Telegraph with customary daring advocated a sweeping vista a la Versailles.
The reshaped forecourt will not be completed until the area south of Ludgate Hill and around Wren's handsome , redbrick deanery is rebuilt. Sensing that the hour of this is near at hand, the Corporation last week appointed Sir William Holford to draw up a master plan for this, the only Victorian segment of the Precincts still standing. Part of Sir William's instructions were to allow for all the cars and buses that now plunge up and down Ludgate Hill to be diverted southwards along Carter Lane. The link between, the existing forecourt and the Paternoster development is a broad flight of steps leading up into a series of office quad- rangles. The change of level conceals vast under- ground car parks and also marks the change from ecclesiastical to commercial space. (Readers intrigued by symbols will note that the church space is the lower of the two.) Once one is up among the office courtyards and walking about on the honey-coloured York stone paving, the cathedral soars up excitingly— first, the western cupolas, then half of the dome, then all of it. This is excellent because it focuses attention on the intricacy of the parts of the building instead of dulling the appetite with an overpowering view of the whole. Sir William's skill lay in his ability to look at the cathedral's huge, sculptured shape from an open bomb site and realise that it would be best revealed by such a series of snapshot views. The only snap he seems to have overlooked is a thin vertical one. There used to be such a squinch in an alley run- ning from Paternoster Row to St. Paul's church- yard. As one turned into it the other end was blocked by a glacier of cornices topped by the great black dome. It will be a pity if, when the last of the new buildings is in place, a similar architectural peepshow cannot be found.
Yet a lack of slits and slots notwithstanding, Sir William Holford has given Londoners their most extensive series of new outdoor spaces to walk about in sinCe the Festival of Britain and for this he must be congratulated. The result may be nothing like as exciting as the Inns of Court but compared with the Stag Brewery site by Victoria Station, the only comparable large modern office neighbourhood in London, or the Shell Centre on the South Bank, new Paternoster is a leap forward. The trouble comes when one starts to look not outwards at St. Paul's but in- wards at the faceless flanks of commerce. The mediocrity of the architecture that gives body to Sir William's master plan then becomes horrify- ingly apparent. At the corner of Newgate Street and Warwick Lane there is a long corrugated box of Portland stone that appears about to crush the glasshouse it rests on. Next to it is a tower where a pretence has been made at dis- tinguishing the base from the upper part—by - changing the window design and tossing in a spandrel of Portland stone. But there is no point in going on. As architecture the Paternoster area is a complete flop. It has neither richness nor the good manners to act as a subdued foil to Wren's baroque tour de force in the manner of the Georgian houses surrounding Thomas Archer's' church of St. John in Smith Square.
Master planning must bear the responsibility for this failure. 1 do not mean by this to con-. demn Sir William Holford. He probably did as well as a man could designing buildings for un- known people doing unknown jobs, The City Corporation asked him to do the impossible. The practice of commissioning prominent ex- perts to master plan large city neighbourhoods was prompted by good intentions. It was a device for curbing commercial developers (with whom must be lumped the Church Commissioners) who could not be trusted to prepare enlightened layouts. But all it does is split the process of design unreasonably into two parts. This is as absurd as asking two men to cook a soufflé.
How far the division of design responsibility at new Paternoster resulted in the banality of the architecture, and how far it is the result of other factors is of course arguable, but the im- measurably better results of •a unified design process can be seen in Alison and Peter Smith- son's new cluster of towers for the Economist and Boodles' Club in St. James's Street. Because the architects had to think the whole problem through, and because they are skilled designers,
both the towers and their intertwining spaces are magnetically bound together. Sooner or later local authorities must scrap the half-solution of master planning and accept that they have a responsibility to patronise, and encourage the patronage of, architects capable of work of this quality. At the same time they will have to devise methods for defining in writing what they expect to be provided in an area—safety for pedestrians, sunny spaces for sitting and feeding pigeons in, deference to historic buildings and so on. Plans will then be needed to show only the major and distributive road networks and the scale of per- mitted development. New Paternoster is a warn- ing of the urgent need for a change of approach. Replicas of it could too easily deaden the in- dividuality of town after town all over the land.



































 Previous page
Previous page