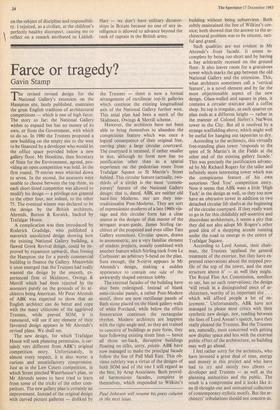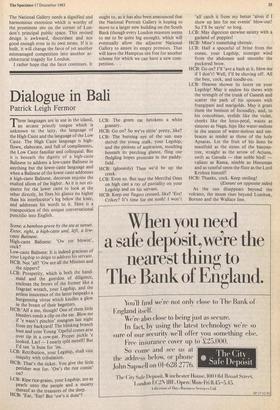Farce or tragedy?
Gavin Stamp
The revised revised design for the National Gallery's extension on the
Hampton site, lately published, maintains the great English tradition of architectural competitions — which is one of high farce. The story so far: the National Gallery wishes to expand but has no money of its own, or from the Government, with which to do so. In 1980 the Trustees proposed a new building on the empty site to the west to be financed by a developer who would let the office space provided below a new gallery floor. Mr Heseltine, then Secretary of State for the Environment, agreed, pro- viding an open competition was held. In the first round, 79 entries were whittled down to seven. In the second, the assessors were unable to choose between the top three, so each short-listed competitor was allowed to modify his design — a privilege not granted to the other four, nor indeed, to the other 75. The eventual winner was declared to be the design by the British architects, Ahrends, Burton & Koralek, backed by Trafalgar House.
A complication was then introduced by Roderick Gradidge, who published a maverick unsolicited design showing how the existing National Gallery building, a flawed Greek Revival design, could be im- proved by expansion upwards, thus freeing the Hampton site for a purely commercial building to finance the Gallery. Meanwhile it soon emerged that the Trustees had really wanted the design by the smooth, ex- perienced firm of Skidmore, Owings & Merrill which had been rejected by the assessors purely on the grounds of its ar- chitects being American. Mr Peter Ahrends of ABK was expected to show that an English architect can do better and cope with the many criticisms of the aggrieved Trustees, while peeved SOM, it is rumoured, will sue if any element of their favoured design appears in Mr Ahrends's revised plans. We shall see.
The new design, for which Trafalgar House will seek planning permission, is cer- tainly very different from ABK's original competition entry. Unfortunately, in almost every respect, it is also worse: a curious and unsatisfactory compromise. Just as in the Law Courts competition, in which Street pinched Waterhouse's plan, so Mr Ahrends seems to have tried to learn from some of the tricks of the other com- petitors. The new gallery plan is certainly an improvement. Instead of the original design with curved picture galleries — disliked by the Trustees — there is now a formal arrangement of rectilinear top-lit galleries which continue the existing longitudinal axis of the National Gallery further west. This axial plan had been a merit of the Skidmore, Owings & Merrill scheme.
However, the architects have not been able to bring themselves to abandon the conspicuous feature which was once a logical consequence of their original free, curving plan: a large circular courtyard. The courtyard is retained, if rather smaller in size, although its form now has no justification other than as a spatial experience on the pedestrian route from Trafalgar Square to St Martin's Street behind. This circular feature (actually, two- thirds of a circle) is the most 'contem- porary' feature of the National Gallery design; that is, dated. ABK are neither old hard-line Moderns, nor are they neo- traditionalist Post-Moderns. They are sort of expressionist moderns of a late 1960s vin- tage and this circular form has a clear source in the designs of that master of the arrogant avant-garde, James Stirling (ar- chitect of the proposed and even sillier Tate Gallery extension). Circular spaces, drawn in axonometric, are a very familiar element of student projects, usually combined with another feature which Stirling took from Le Corbusier: an arbitrary S-bend on the plan. Sure enough, the S-curve appears in Mr Ahrends's design, making a sudden appearance to contain one side of the awkwardly shaped entrance lobby.
The external facades of the building have also been redesigned. Instead of blank semi-circular panels, a rather Post-Modern motif, there are now rectilinear panels of Bath stone placed on the blank gallery walls of white Portland, while below the office fenestration continues the rectangular rhythm. Modern architects are happiest with the right-angle and, as they are trained to conceive of buildings as pure form, they hate following existing street lines — hence all those set-back, disruptive buildings floating on stilts, sorry, pilotis. ABK have now managed to make the principal facade follow the line of Pall Mall East. This ob- vious subtlety was a virtue of the designs of both SOM and of the one I still regard as the best, by Arup Associates. Both provid- ed harmonious facades, complete in themselves, which responded to Wilkins's
building without being subservient. Both subtly maintained the line of Wilkins's cor- nice; both showed that the answer to the ar- chitectural problem was to be reticent, tact- ful and grand.
Such qualities are not evident in Mr Ahrends's front facade. It seems in- complete by being too short and by having a bay arbitrarily recessed on the ground floor. It also leaves room for a gratuitous tower which marks the gap between the old National Gallery and the extension. This, what architects sometimes call a 'vertical feature', is a novel element and by far the most objectionable aspect of the new design. Glass-walled and square in plan, it contains a circular staircase and a coffee shop. Its top is irregular, as each quarter on plan ends at a different height — rather in the manner of Colonel Siefert's NatWest tower in the City. But all is resolved by a strange scaffolding above, which might well be useful for hanging out tapestries to dry.
According to the architects, this virtually free-standing glass tower 'responds to the spire of St Martin's in the Fields at the other end of the existing gallery facade.' This was precisely the justification advanc- ed by Mr Richard Rogers for the taller and infinitely more interesting tower which was the conspicuous feature of his own notorious 'Sod You' competition entry. Now it seems that ABK want a little 'High Tech' in the design as well, so they too now have an obtrusive tower in addition to two detached circular lift shafts at the beginning of the circular courtyard. If they really want to go in for this childishly self-assertive and discordant architecture, it seems a pity that they did not also adopt Mr Rogers's other good idea of a shopping arcade running under the road to emerge in the centre of Trafalgar Square.
According to Lord Annan, their chair- man, the Trustees 'applaud the general treatment of the exterior, but they have ex- pressed reservations about the stepped pro- file of the top of the tower, and the mast structure above it' — as well they might. The Royal Fine Art Commission, needless to say, has no such reservations; the design 'will result in a distinguished piece of ar- chitecture, worthy of its important site . . . which will afford people a lot of en- joyment.' Unfortunately, ABK have not managed to please most critics with their synthetic new design, nor, reading between the lines of Lord Annan's speech, have they really pleased the Trustees. But the Trustees are, naturally, most concerned with getting new display space and less with the external public effect of the architecture, so building may well go ahead.
I feel rather sorry for the architects, who have invested a great deal of time, energy and money in this project and who have had to try and satisfy two clients developer and Trustees — as well as the planning authorities and the public. The result is a compromise and it looks like it: an ill-thought-out and uninspired collection of contemporary stylistic motifs. But the ar- chitects' tribulations should not concern us. The National Gallery needs a dignified and harmonious extension which is worthy of the prominent site on the corner of Lon- don's principal public space. This revised design is awkward, discordant and not good enough even in its own terms. If it is built, it will change the farce of yet another mismanaged competition into another ar- chitectural tragedy for London.
I rather hope that the farce continues. It ought to, as it has also been announced that the National Portrait Gallery is hoping to move to a larger new building on the South Bank (though every London museum seems to me to be quite big enough), which will eventually allow the adjacent National Gallery to annex its empty premises. That will leave the Hampton site free for another scheme for which we can have a new com- petition..







































































 Previous page
Previous page