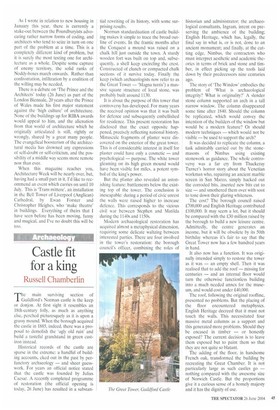Castle fit for a king
Russell Chamberlin
The main surviving section of Guildford's Norman castle is the keep or donjon. At first sight it resembles an 18th-century folly, as much as anything else, perched picturesquely as it is upon a grassy mound, When the borough acquired the castle in 1885, indeed, there was a proposal to demolish the 'ugly old ruin' and build a tasteful grandstand in green castiron instead.
Historical records of the castle are sparse in the extreme: a handful of building accounts, eked out in the past by perfunctory archaeology — and sheer guesswork. For years an official notice stated that the castle was founded by Julius Caesar. A recently completed programme of restoration (the official opening is today, 26 June) has resulted in a substan
tial rewriting of its history, with some surprising results.
Norman standardisation of castle building makes it simple to trace the broad outline of events. In the frantic months after the Conquest a mound was raised on a chalk hill just outside the town. A sturdy wooden fort was built on top and, subsequently, a shell keep encircling the crest. Constructed of clunch or compacted chalk sections of it survive today. Finally the keep (which archaeologists now refer to as the Great Tower — 'Magna turns') a massive square structure of local stone, was probably built around 1130.
It is about the purpose of this tower that controversy has developed. For many years the received opinion was that it was built for defence and subsequently embellished for residence. This present restoration has disclosed that the exact opposite happened, precisely reflecting national history. Minuscule fragments of plaster were discovered on the exterior of the great tower. This is of considerable interest in itself for plaster could have only a cosmetic — and psychological — purpose. The white tower gleaming on its high green mound would have been visible for miles, a potent symbol of the king's power.
But the plaster also revealed an astonishing feature: battlements below the existing top of the tower. The conclusion is inescapable: during a period of civic unrest the walls were raised higher to increase defence. This corresponds to the vicious civil war between Stephen and Matilda during the 1140s and 1150s.
Modern archaeological restoration has acquired almost a metaphysical dimension, requiring some delicate waltzing between interested parties. There are four involved in the tower's restoration: the borough council's officer, combining the roles of historian and administrator; the archaeological consultants, Ingram, intent on preserving the ambience of the building; English Heritage, which has, legally, the final say in what is, or is not, done to an ancient monument; and finally, at the cutting edge. Nimbus, the contractors who must interpret aesthetic and academic theories in terms of brick and stone and timber, in effect picking up the tools laid down by their predecessors nine centuries ago.
The story of The Window' embodies the problem of 'What is archaeological integrity? What is originality?' A slender stone column supported an arch in a tall narrow window. The column disappeared some time after 1840. Should the column be replicated, which would convey the intention of the builders of the window but would be a modern feature? Or should modern techniques — which would not be visible — be used to support the arch?
It was decided to replicate the column, a task admirably carried out by the stonemasons of Nimbus using existing stonework as guidance. The whole controversy was a far cry from Thackeray Turner's horror story about the Venetian workman who, repairing an ancient marble screen in San Marco, simply hacked out the corroded bits, inserted new bits cut to size — and smothered them over with soot to tone down their glaring whiteness.
The cost'? The borough council raised £700,000 and English Heritage contributed £100,000. It may seem a lot, but it should be compared with the £30 million raised by the borough to build a new leisure centre. Admittedly, the centre generates an income, but it will be obsolete by its 50th birthday whereas it's fair to say that the Great Tower now has a few hundred years in hand.
It also now has a function. It was originally intended simply to restore the tower as it was — an empty shell. Then it was realised that to add the roof — missing for centuries — and an internal floor would turn the otherwise functionless building into a much needed annex for the museum, and would cost under £40,000.
The roof, following the original roofline, presented no problems. But the placing of the floor encountered metaphysics. English Heritage decreed that it must not touch the walls. This necessitated four massive metal columns as a support and this generated more problems. Should they be encased in timber — or honestly exposed? The current decision is to leave them exposed but to paint them so that they are not quite so blatant.
The adding of the floor, in handsome French oak, transformed the building by recreating the Great Chamber. It is not particularly large as such castles go — nothing compared with the awesome size of Norwich Castle. But the proportions give it a curious sense of a homely majesty and it has the dignity of use.


































































 Previous page
Previous page