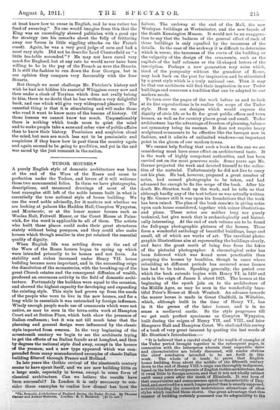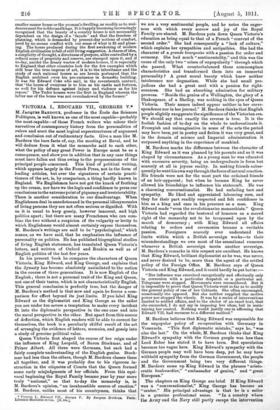TUDOR HOUSES.* A purely English style of domestic architecture was
born at the end of the Wars of the Roses and came to perfection under the Tudors, and lovers of it will welcome these two monumental folios. In them we have photographs, descriptions, and measured drawings of most of the best examples still left of the noble houses built in what is essentially the true national style of house building. We use the word noble advisedly, for it matters not whether we are looking at palaces like Haddon Hall, Compton Wynyates, and Montacute, or at the lesser manor houses such as Woolas Hall, Fritwell Manor, or the Court House at Pains- wick, for the word is applicable to all of them. The artists who built these places could make their great structures stately without being pompons, and they could also make houses which though smaller in size yet retained the essential quality of dignity.
When English life was settling down at the end of the Wars of the Roses houses began to spring up which were intended primarily to be homes and not forts. As stability and riches increased under Henry VIL house building became more important, and in the succeeding reign the dissolution of the monasteries, with the breaking-up of the great Church estates and the consequent diffusion of wealth, produced an enormous activity in the field of domestic archi- tecture. Fortunately the builders were equal to the occasion, and showed the highest capacity for developing and expanding the existing style. This style had grown up from the needs of the people who were to live in the new houses, and for a long while in essentials it was untouched by foreign influence. Wisely enough people made use of ornaments which were not native, as may be seen in the terra-cotta work at Hampton Court and at Sutton Place, which both show the presence of Italian craftsmen; but it was not till much later that the planning and general design were influenced by the classic style imported from oversea. In the very beginning of the seventeenth century we begin to see the architects trying to get the effects of an Italian façade as at Longleat, and then by degrees the national style died away, except in the houses of the yeomen, and a new type appeared which was com- pounded from many misunderstood examples of classic Italian building filtered through France and Holland.
In late years the Gothic revival of the nineteenth century seems to have spent itself, and we are now building little on a large scale, especially in towns, except in some form of classical architecture. Can we believe the results have been successful? In London it is only necessary to con- sider three examples to realize how dismal has been the
*The D0111.eatiC Architecture of England during the Tudor Period. By Thomas Garner and Arthur Stratton. London : B. T. Batsford. [C7 7s. nog
failure. The archway at the end of the Mall, the new Wesleyan buildings at Westminster, and the new façade of the South Kensington Musem. It would not be an exaggera- tion to say that the badness of the general effect of each of these buildings is only equalled by the meanness of the details. In the ease of the archway it is difficult to determine which is worse, the tameness of the curve of the building or the vulgarity of the design of the ornaments, such as the capitals of the half columns or the ill-shaped letters of the inscription. Perhaps a new generation may arise which, tired of the pomposity without the grandeur of Rome, may look back on the past for inspiration and be stimulated by a great style which is a truly national one. Then it may be that our architects will find their inspiration in our Tudor buildings and reassume a tradition that can be adapted to our modern needs.
To turn over the pages of the work before us and to look at its fine reproductions is to realize the scope of the Tudor style. Here we see designs which would express the dignity of civic life or be fit for great public offices and town houses, as well as for country places great and small. Tudor architecture has the advantage of freedom of planning, balance not symmetry being its essence. It does not require heavy sculptured ornaments to be effective like the baroque now in fashion, and it admits of unlimited windows—an important point in the gloom of our modern towns.
We cannot help feeling that such a book as the one we are considering must have some effect on architectural taste. It is the work of highly competent authorities, and has been carried out on the most generous scale. Some years ago Mr. Garner projected the work and devoted himself to the collec- tion of the material. Unfortunately he did not live to carry out his plan. He had, however, prepared a great number of notes, had caused photographs to be taken, and had advanced far enough to fix the scope of the book. After his death Mr. Stratton took up the work, and he tells us that although hardly any of the text before us was actually written by Mr. Garner still it was upon his foundations that the work has been raised. The plan of the book consists in giving notes upon each house considered, together with minor illustrations and plans. These notes are neither long nor purely technical, but give much that is archaeologically and histori- cally interesting. At the end of each volume are to be found the full-page photographic pictures of the houses. These form a wonderful anthology of beautiful buildings, large and small, all of which are works of art. The excellent photo- graphic illustrations aim at representing the buildings clearly, and have the great merit of being free from the fakes of the pictorial photographer. A chronological order has been followed which was found more practicable than grouping the houses by localities, though in cases where rebuilding at different periods has occurred some licence has had to be taken. Speaking generally, the period over which the book extends begins with Henry VI. in 1450 and ends in the reign of James I. about 1625. The houses at the beginning of the epoch join on to the architecture of the Middle Ages, as may be seen in the wonderfully beau- tiful Prior's House at Much Wenlock. An advance towards the manor house is made in Great Chalfield, in Wiltshire, which, although built in the time of Henry VI., has in it the germs of the later houses, and is in no sense a mediEeval castle. So the style progresses till we get such perfect specimens as Compton Wynyates, built during the reigns of Henry VII. and VIII., and later Hengrave Hall and Hampton Court. We shall end this survey of a book of very great interest by quoting the last words of
Mr. Stratton's Introduction:— "It is believed that a careful study of the wealth of examples of the Tudor period brought together in the subsequent pages, in connection with the letterpress wherein their respective dates and characteristics are briefly discussed, will rendor obvious the chief conclusion intended to be set forth in this work. The whole of it tends to prove that English house building from about the middle of the fifteenth century down to the end of Henry VIII.'s reign was thoroughly indigenous, based on the later developments of English Gothic architecture, that it owed little to foreign sources, and that it was not wholly extinct until many years after the death of Elizabeth. It was born of that conservative and commonsense spirit so characteristic of Eng- land, and survivedfor a much longer period than is usually supposed, notwithstanding the somewhat meretricious attractions of alien styles which reached these shores. One great advantage that this manner of building certainly possessed was its adaptability to the smaller manor house or the yeoman's dwelling, as readily as to resi- dences meet for nobles and kings. It is happily becoming increasingly recognized that the beauty of a country house is not necessarily dependent on the design of a ' facade ' and that the freedom of planning, which is demanded by present-day notions of comfort, need by no means conflict with our sense of what is fit and pleas- ing. The house produced during the first awakening of modern English civilization is full of still living suggestion. Acharm of idea, a simplicity of thought, a directness of purpose, alike controlled by a refined sense of propriety and reserve, are stamped upon it, and if to-day, amidst the dreary wastes of modern houses, it is especially to England that other countries look for the few examples which still bear the true impress of art, it is to the inheritance and the study of such national homes as are herein portrayed that the English architect owes his pre-eminence in domestic building. It was Sir Edward Coke who said, in the seventeenth century, that the house of everyone is to him as his castle and fortress, as well for his defence against injury and violence as for his repose.' The Tudor houses were the first in England wherein the latter use of the home was not overshadowed by the former."







































 Previous page
Previous page