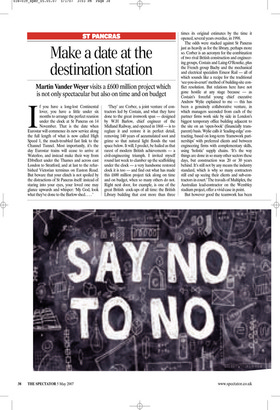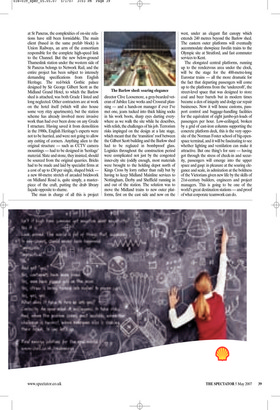Make a date at the destination station
Martin Vander Weyer visits a £600 million project which is not only spectacular but also on time and on budget If you have a long-lost Continental lover, you have a little under six months to arrange the perfect reunion under the clock at St Pancras on 14 November. That is the date when Eurostar will commence its new service along the full length of what is now called High Speed 1, the much-troubled fast link to the Channel Tunnel. Most importantly, it’s the day Eurostar trains will cease to arrive at Waterloo, and instead make their way from Ebbsfleet under the Thames and across east London to Stratford, and at last to the refurbished Victorian terminus on Euston Road. But beware that your clinch is not spoiled by the distractions of St Pancras itself: instead of staring into your eyes, your loved one may glance upwards and whisper: ‘My God, look what they’ve done to the Barlow shed.... ’ ‘They’ are Corber, a joint venture of contractors led by Costain, and what they have done to the great ironwork span — designed by W.H Barlow, chief engineer of the Midland Railway, and opened in 1868 — is to reglaze it and restore it in perfect detail, removing 140 years of accumulated soot and grime so that natural light floods the vast space below. It will, I predict, be hailed as that rarest of modern British achievements — a civil-engineering triumph. I invited myself round last week to clamber up the scaffolding under the clock — a very handsome restored clock it is too — and find out what has made this £600 million project tick along on time and on budget, when so many others do not. Right next door, for example, is one of the great British cock-ups of all time: the British Library building that cost more than three times its original estimates by the time it opened, several years overdue, in 1998.
The odds were stacked against St Pancras just as heavily as for the library, perhaps more so. Corber is an acronym for the combination of two rival British construction and engineering groups, Costain and Laing-O’Rourke, plus the French group Bachy and the mechanical and electrical specialists Emcor Rail — all of which sounds like a recipe for the traditional ‘see-you-in-court’ method of building-site conflict resolution. But relations here have not gone hostile at any stage because — as Costain’s forceful young chief executive Andrew Wylie explained to me — this has been a genuinely collaborative venture, in which managers seconded from each of the partner firms work side by side in London’s biggest temporary office building adjacent to the site on an ‘open-book’ (financially transparent) basis. Wylie calls it ‘leading-edge’ contracting, based on long-term ‘framework partnerships’ with preferred clients and between engineering firms with complementary skills, using ‘holistic’ supply chains. ‘It’s the way things are done in so many other sectors these days, but construction was 20 or 30 years behind. It’s still not by any means the industry standard, which is why so many contractors still end up seeing their clients and sub-contractors in court.’ The travails of Multiplex, the Australian lead-contractor on the Wembley stadium project, offer a vivid case in point.
But however good the teamwork has been at St Pancras, the complexities of on-site relations have still been formidable. The main client (based in the same prefab block) is Union Railways, an arm of the consortium responsible for the complete high-speed link to the Channel. But the new below-ground Thameslink station under the western side of St Pancras belongs to Network Rail, and the entire project has been subject to intensely demanding specifications from English Heritage. The red-brick Gothic palace designed by Sir George Gilbert Scott as the Midland Grand Hotel, to which the Barlow shed is attached, was both Grade I listed and long neglected. Other contractors are at work on the hotel itself (which will also house some very ritzy apartments), but the station scheme has already involved more invasive work than had ever been done on any Grade I structure. Having saved it from demolition in the 1980s, English Heritage’s experts were not to be hurried, and were not going to allow any cutting of corners. Anything alien to the original structure — such as CCTV camera mountings — had to be designed in ‘heritage’ material. Slate and stone, they insisted, should be sourced from the original quarries. Bricks had to be made and laid by specialist firms at a cost of up to £30 per single, shaped brick a new 60-metre stretch of arcaded brickwork on Midland Road is, quite simply, a masterpiece of the craft, putting the drab library façade opposite to shame.
The man in charge of all this is project director Clive Loosemore, a grey-bearded veteran of Jubilee Line works and Crossrail planning — and a hands-on manager if ever I’ve met one, jeans tucked into thick hiking socks in his work boots, sharp eyes darting everywhere as we walk the site while he describes, with relish, the challenges of his job. Terrorism risks impinged on the design at a late stage, which meant that the ‘transition’ roof between the Gilbert Scott building and the Barlow shed had to be reglazed in bombproof glass. Logistics throughout the construction period were complicated not just by the congested inner-city site (oddly enough, most materials were brought to the holding depot north of Kings Cross by lorry rather than rail) but by having to keep Midland Mainline services to Nottingham, Derby and Sheffield running in and out of the station. The solution was to move the Midland trains to new outer platforms, first on the east side and now on the west, under an elegant flat canopy which extends 240 metres beyond the Barlow shed. The eastern outer platforms will eventually accommodate showpiece Javelin trains to the Olympic site at Stratford, and fast commuter services to Kent.
The elongated central platforms, running up to the rendezvous area under the clock, will be the stage for the 400-metre-long Eurostar trains — all the more dramatic for the fact that departing passengers will come up to the platforms from the ‘undercroft’, the street-level space that was designed to store coal and beer barrels but in modern times became a den of iniquity and dodgy car repair businesses. Now it will house customs, passport control and baggage-handling facilities for the equivalent of eight jumbo-jet-loads of passengers per hour. Low-ceilinged, broken by a grid of cast-iron columns supporting the concrete platform deck, this is the very opposite of the Norman Foster school of big-openspace terminal, and it will be fascinating to see whether lighting and ventilation can make it attractive. But one thing’s for sure — having got through the stress of check-in and security, passengers will emerge into the upper space and gasp: in pleasure at the soaring elegance and scale, in admiration at the boldness of the Victorians given new life by the skills of 21st-century builders, engineers and project managers. This is going to be one of the world’s great destination stations — and proof of what corporate teamwork can do.



































































































 Previous page
Previous page