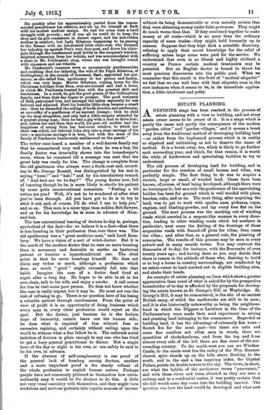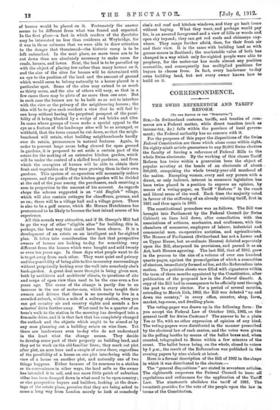ESTATE PLANNING.
ADEFINITE stage has been reached in the process of estate planning with a view to building, and not every estate owner seems to be aware of it. It is a stage which is
partly the cause and partly the consequence of the modern " garden cities " and " garden villages," and it means a break away from the traditional method of developing building land —or rather from the haphazard process which is in reality so slipshod and unthinking as not to deserve the name of method. It is a break away, too, which is likely to go further each succeeding year, and which, for that reason, it is worth the while of landowners and speculating builders to try to understand.
The old process of developing land for building, and in particular for the erection of small houses and villas, was perfectly simple. The first thing to do was to acquire a
stretch, large or small, of wooded land. Cases have been known, of,course, of land being developed, although there were no treesiipon it ; but as a rule the preference of the speculating builder has been for ground which is well wooded with pines, beeches, oaks, and so on. The next thing, after acquiring the land, was to get to work with spades, axes, pickaxes, ropes, engines, and blasting-powder, and lay every tree flat on the ground. The next process was the marking out of winding roads which crawled in a serpent-like manner in every direc-
tion, leading to other winding roads which led nowhere in particular; next came the dotting of the frontage of these serpentine roads with fenced-off plots for villas; then came the villas ; and after that, as a general rule, the planting of araucarias. The results of this process may be seen in every suburb and in many seaside towns. You may contrast the Boscombe of to-day, for instance, with the Boscombe of even twenty years ago ; and having done so you may decide that there is reason in the attitude of those who, desiring to build or to buy a house in country surroundings, are conducted by an estate owner to land marked out in eligible building sites, and shake their heads.
An example of estate planning on lines which show a greater appreciation than usual of what is asked for by the prospective householder of to-day is afforded by the proposals for develop- ing the estate known as St. George's Hill at Weybridge. St, George's Hill, it may be remembered, is the site of an ancient British camp, of which the earthworks are still to be seen ; and it is also historically noteworthy as being the neighbour- hood in which the Diggers or Levellers in the time of the Parliamentary wars made their mad experiment in seizing
and planting land belonging to the commoners. Regarded as building land, it has the advantage of extremely fine trees— Scotch firs for the most part—but there are oaks and some fine conifers not often seen in woods, there are quantities of rhododendrons, and from the top and from almost every side of the hill there are fine views of the sur- rounding country. To the north-west you can see Windsor Castle, to the south-west lies the valley of the Wey, Ranmer church spire stands up on the hills above Dorking to the south, and to the east a less inspiring index, the Crystal Palace, points its double towers to the sky. The views, in short, are what the babble of the auctioneer terms "panoramic," and with those views and trees, situated as they are near a railway and in a residential centre, it was pretty certain that the hill would some day come into the building market. The question was how the land would be developed and what sort
of houses would be placed on it. Fortunately the answer seems to be different from what was feared and expected.
In the first place—a fact in which readers of the Spectator may be interested no less than residents at Weybridge, for it was in these columns that we were able to draw attention to the danger that threatened—the historic camp is to be left untouched. In the next place, no more trees are to be cut down than are absolutely necessary to make room for roads, houses, and lawns. Next, the land is to be parcelled up with the object of placing few rather than many houses on it, and the size of the sites for houses will be determined with an eye to the position of the land and the amount of ground which would seem to belong naturally to a house placed in a particular spot. Some of the sites may extend to as much as thirty acres, and the size of others will vary, so that in a few cases there may be plots of no more than one acre. But in each case the houses are to be built so as not to interfere
with the view or the privacy of the neighbouring houses ; the idea will be to give each resident a view that he will feel he can keep without having the perpetual prospect of the possi- bility of it being blocked by a wedge of red bricks and tiles. In cases-where groups of trees make a special appeal to the eye as a feature of the landscape sites will be so arranged, or withheld, that the trees cannot be cut down, so that the neigh- bourhood will retain, what building neighbourhoods hardly ever do retain, permanence in natural features. Again, in order to prevent large areas befrig cleared for open ground in gardens, it is proposed to set aside a certain part of the estate for the making of an extensive kitchen garden, which will be under the control of a skilled head gardener, and from which the occupiers of houses will be able to obtain their fruit and vegetables as if they were growing them in their own gardens. This system of co-operation will necessarily reduce expenses, and the profits of the kitchen garden will be divided at the end of the year among the purchasers, each receiving a sum in proportion to the amount of his account. As regards shops the scheme suggested is an "old English" village, which will also contain cottages for chauffeurs, grooms, and so on; there will be a village hall and a village green. There is also to be a golf course, which Mr. Horace Hutchinson has pronounced to be likely to become the best inland course of his experience.
All this sounds very attractive, and if St. George's Hill had to go the way of other "eligible sites " for building, this is, perhaps, the best way that could have been chosen. It is a development of an estate on an intelligent and far-sighted plan. It takes into consideration the fact that prospective owners of houses are looking to-day for something very different from the houses which were bought and sold twenty or even ten years ago. In these days what people want to do is to get away from each other. They want quiet and privacy and the possibility of being able to live in country surroundings without perpetually looking over the wall into somebody else's back-garden. A great deal more thought is being given now, both by architects and architects' clients, to questions of site and scope of open view than used to be the case even a few years ago. The cause of the change is partly due to an increase in the use of motor-cars, which have taught their owners and drivers that there is no necessity to live in a crowded suburb, within a mile of a railway station, when you can get country air and country sights and sounds a few minutes' drive further away. What used to be a quarter of an hour's walk to the station in the morning has developed into a five-mile drive, and it is that fact that has completely changed the outlook and the objects which ought to be aimed at by any man planning out a building estate on wise lines. Yet there are landowners even to-day who do not understand in the least what the change means. They decide to develop some part of their property as building land, and they set to work on the old familiar lines; they mark out plot after plot, an acre here and a couple of acres there, regardless of the possibility of a house on one plot interfering with the view of a house on another plot, and naturally one of two things happens. Either because of its nearness to a station or its convenience in other ways, the land sells as the owner has intended it to sell, and one more little patch of suburban villas has been dumped down in what used to be open country ; or else prospective buyers and builders, looking at the draw- ings of the estate plans, perceive that they are being asked to come a long way from London merely to look at somebody
else's red roof and kitchen windows, and they go back home without buying. What they want, and perhaps would pay for, is an assured foreground and a view of hills or woods and open sky beyond; they can get red roofs and chimneys any- where. They range further afield, then, for their fresh air and their view. It is the same with building land as with grouse moors in Scotland; the marketable value of both "has changed in a way which only far-sighted people were able to prophesy, for the motor-car has made almost any position accessible, and consequently has multiplied positions for buyers to choose from. In fact, every landowner to-day owns building land, but not every owner knows how to build on it.



















































 Previous page
Previous page