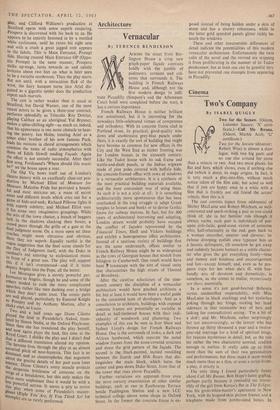Architecture
Vernacular
By TERENCE BENDIXSON
ACROSS the street from Bur- lington House a crisp new
French Railways House is neither brilliant nor sensational, but it is interesting for the nowadays little-celebrated virtues of competence and orthodoxy. With its concrete frame clad in Portland stone, its practical, good-quality win- dows and unobtrusive grey-blue panels under them, it is exactly the sort of building that might have become as common for new offices in the City and the West End as timber framing was for London houses in the sixteenth century. Like the Tudor house with its oak frame and wattle-and-daub panels, or the Indian wigwam made of pine poles covered with buffalo hide, the concrete-framed office with rows of windows is a vernacular architecture. It is a synthesis of the most practical building materials available, and the most convenient way of using them. As such it is not a style at all: it is something architecturally more spontaneous that has been overlooked in the Icing struggle to adapt Greek temples to houses and banks or to devise Gothic forms for railway stations. In fact, but for 400 years of architectural borrowing and adapting, London streets would probably have escaped the conflict of façades represented by the Financial Times, Shell and Vickers buildings and exhibit a homogeneous office architecture. Instead of a spurious variety of buildings that are the same underneath, offices similar to French Railway House might be as widespread as the rows of Georgian houses that stretch from Islington to Camberwell. One result would have been t tovvnscape with the sort of visual unity that characterises the high streets of Thaxted or Broadway.
After the carefree eclecticism of the nine- teenth century the discipline of a vernacular architecture would have pinched architects a bit, but at least it would have been a useful guide to the untutored taste of developers. And as a consolation to architects, buildings with exposed concrete frames are potentially as variable in detail as half-timbered houses with their indi- viduality of woodwork and plastering. Two examples of this can be seen in Ivor Shaw and Sydney Lloyd's design for French Railways House. One is the surrounds of iroko, a dark red African hardwood, which separate the metal window frames from the stone-covered structure and stress the grid pattern of the façade. The second is the black-painted, incised moulding between the fourth and fifth floors that dis- tinguishes the main block, which turns the corner and goes down Duke Street, from that of the tower that rises above Piccadilly.
Further variations are apparent from even the most cursory examination of other similar buildings, such as one in Eastbourne Terrace beside Paddington Station and a new LCC technical college above some shops in Oxford Street. In the former the concrete frame is ex-
posed instead of being hidden under a skin of stone and has a sinewy robustness, while in the latter gold spandrel panels glitter richly be- neath the windows.
These and other innumerable differences of detail indicate the potentialities of this modern vernacular architecture. Unfortunately the twin cults of the novel and the revived are stopping it from proliferating in the manner of its Tudor predecessor, but at least one can be grateful they have not prevented one example from appearing in Piccadilly,


































 Previous page
Previous page