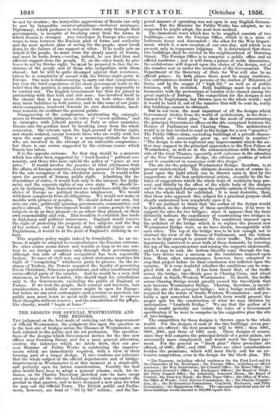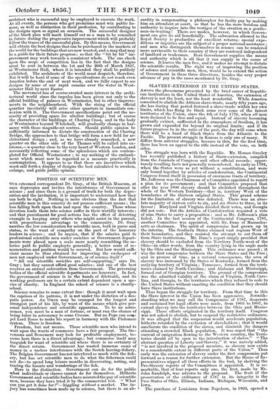THE DESIGNS FOR OFFICIAL WESTMINSTER AND THE BRIDGES.
THE judgment on the best mode of carrying out the improvement of Official Westminster, the judgment also upon the 'question as to the best site of bridges across the Thames at Westminster, are both referred to the public and the art profession. The specifica- tions of the designs which Government invites for the two new offices near Downing Street, and for a more general alteration, confirm the inference which we lately drew, that our pre- sent Minister of Public Works is conducting the improve- ments which are immediately requir' ed, with a view to their forming part of a larger design. It also confirms our inference that the whole subject of the official departments and of bridge- improvement in Westminster is at this moment at a stand-still, and perfectly open for future consideration. Possibly the best plan would have been to adopt a general scheme, such, for in- stance, as Sir Charles Trevelyan sketched out—to have swept away at once all the inferior buildings which now encumber the ground in that quarter, and to have designed a new plan for what we may call the Official Town. Thg British public and Parlia- ment, however, are fond of "bit by bit" reform ; and the Im-
penal manner of operating was not open to any English Govern- ment. But the Minister for Public Works has adopted, as we suspected he might adopt, the next best method.
The immediate want which has to be supplied consists of two buildings,—one for the Foreign Office, which is in a state of ludicrous decay and discomfort ; the other for the War Depart- ment, which is a new creation of our own day, and which is at present only in temporary lodgings. It is determined that these two buildings shall be erected in the neighbourhood of Downing Street. The Foreign Office is to comprise a public office and an official residence and it will form a palace of noble dimensions. Its architecture will depend urn the choice of the design, out of the number sent in under the invitation of the Government. The Department of the Secretary of State for War will also be an official palace. In both places there must be many residents. The conveniences desired by persons ef the station of Ministers of State, and: by the usages of "high life" as well as of public business, will be included. Both buildings must be such as to harmonize with the pretensions of London to be classed among the great capitals of Europe. The competition for the designs is not limited to Englishmen, but thrown open to the whole world ; and it would be hard if, out of the number that will be sent in, really fine buildings cannot be obtained.
Bat in our view, the most important of all the designs which Government invites from the world of architecture, is the first— the general or "block plan," to show the mode of concentrating the principal Governinent offices on the site comprised between the Houses of Parliament and Charing Cross. The architectural world is in fact invited to send in the design for a new " quartier." The Public Offices alone excluding buildings of a private charac- ter which will necessarily grow up, are twenty in number.' "The design is also to represent any improvements which the au- thor may suggest in the principal approaches to the New Palace at Westminster, as well as in the communications with the Surrey side of the river Thames, especially with reference to the situation of the New Westminster Bridge, the ultimate position of which must be considered in connexion with this design.
The site for the principal Westminster Bridge, therefore, is at present undetermined. The ultimate decision must of course de- pend upon the light which can be thrown upon it, first by the suggestions of the best architectural artists, secondly by the ba- lance of suggestions which the whole body of architects may pre- sent, and thirdly by the effect of the whole body of the designs and of the principal designs upon the public opinion of this country when the whole shall be exhibited. It is most desirable, then, that those who approach this subject *for apractical purpose shall clearly understand how completely open it is. We are inclined to think that the author of the design would be justified, on the showing of these specifications, if he were to suggest the sites for two bridges ; since it appears that the facts distinctly indicate the expediency of constructing two bridges in lieu of the one at Westminster. The conditions imposed upon the architect of the bridge which is to replace the present new Westminster Bridge were, as we have shown, incompatible with each other. The top of the bridge was to be low enough not to obstruct the view of the Houses of Parliament, and the bottom was to be high enough to permit the river traffic. The architect ingeniously contrived to meet both of these demands, by lowering the top of the superstructure and raising the supports underneath, until, it may be said, the bottom literally came through the top. The very device was a sarcasm on the conditions imposed upon him. Many other circumstances, however, have conspired to stop that project before its final conclusion was inflicted upon the country. It is very doubtful whether the conditions can be com- plied with at that spot. It has been found that, of the traffic across the bridge, two-thirds goes to Charing Cross, and about one-third to South-Western Westminster. No doubt, the traffic across Charing Bridge would greatly exceed the two-thirds that now traverse Westminster Bridge. Charing, therefore, is inevit- ably the site cif the principal bridge ; but a bridge would still be required for the wants of South-Western Westminster ; and pro- bably a spot somewhat below Lambeth ferry would present the proper spot for the construction of what we may christen by anticipation "Lambeth Bridge." We say that the author of a design would probably not violate the rules of a Government specification if he were to comprise in his suggestive plan the site of two bridges. The competition for these designs is thrown open to the whole world. For the designs of each of the two buildings seven pre- miums are offered: the first premium will be 8001.; then 5001., 300/., 2001., and three of 100/. each. These designs of course, since they will comprise the principal details-of a great pekoe, are necessarily more complicated, and would merit the larger pay- ment. For the general or "block plan" three premiums are offered, of 5001., 200/., and 100/. There are other considerations besides the premiums, which will most likely call for an ex- tensive competition, even in the design for the 'block plan. The
*The Treasury including official residences for the First Lord and for the Chancellor of the Exchequer ; the Foreign Office, including an official residence ; the War Department; the Colonial Office ; the Home Office ; the Paymaster-General's Office ; the Exchequer Offices ; the Board of Trade ; the Privy Council Office; the Admiralty, Somerset Rouse; the Board of Control ; the Poor-law Board ; the State Paper Office ; the Office of Works ; the Office of Woods ; Civil Service Commission, &c. ; the Charity Commis- sion, &c. ; the Ecclesiastical Commission ; Copyhold, Enclosure, and Tithe Commission ; the Emigration Office. The aggregate superficial area for all these 'buildings would amount to 352,000 square feet.
architect who is successful may be employed to execute the work. At all events, the persons who get premiums must win public ho- nour, as well as distinction in their profession, by contributing to the designs upon so signal an occasion. The successful designer of the block plan will mark himself out as a man to be consulted in future during the ptogressive improvement which will probably follow the traces of the successful plan. By this means, Government will obtain the best designs that can be purchased in the markets of the world for the buildings that arenow wanted, and a map that may be a guide for their future progress ; so that the "bit by bit" im- provement may work towards a consistent whole. The one check upon the scope of competition lies in the fact that the designs must be sent in between the 1st and the 20th of March 1857, at Westminster Hall, where it is intended they shall be publicly exhibited. The architects of the world must despatch, therefore. But it will be hard if some of the specifications do not reach even America before the end of next week, and we fully expect to see designs by some of our rapid cousins over the water in West- minster Hall by next Easter.
The movement has of course created more interest in the archi- tectural world since the impulse has been given not only to the official building of palaces in Westminster, but to other improve- ments in the neighbourhood. With the rising of the official quartier inevitably will arise other quarters in immediate con- nexion with it. The Government specifications point out the ne- cessity of providing space for ulterior buildings ; but of course the character of the buildings at Charing Cross and in the body of Westminster beyond Whitehall, will gradually change in har- mony with those magnificent centres. Should public opinion be sufficiently, informed to dictate the construction of the Charing Bridge the approaches to that bridge will form a new field for ar- chitectural design ; and, as we have already remarked, a new quartet on the other side of the Thames will be called into ex- istenoe,—a quarter close to the very heart of Western London, and necessarily reflecting some of the splendours which are contem- plated for Official Westminster ; to say nothing of the embank- ment which must now be regarded as a measure practically in contemplation. It appears to us that these are incentives which must call forth a display of designs the best calculated to awaken, enlarge, and guide public opinion.



































 Previous page
Previous page