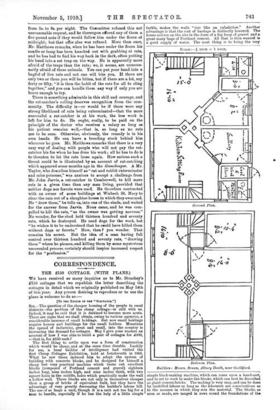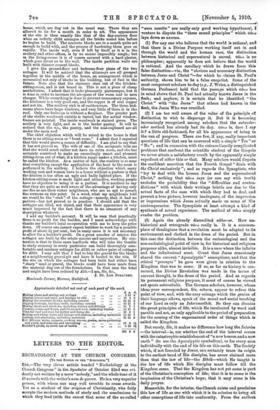CORRESPONDENCE.
THE £150 COTTAGE. (WITH PLANS.) WE have received so many inquiries as to Mr. Strachey's £150 cottages that we republish the letter describing the cottages in detail which we originally published on May 14th of this year. Any person desiring to reproduce or to use the plans is welcome to do so
[To THE EDITOB Or TH2 " SPECTATOB.1
SIR,—Tho question of the cheaper housing of the people in rural districts—the problem of the cheap cottage—is still with us. Indeed, it may be said that it is destined to become more acute. There are signs that we shall obtain, owing to various agencies, a considerable increase of small holdings. But now small holdings require houses and buildings for the small holders. Meantime the spread of industries, great and small, into the country is increasing the demand for cottages. May I give your raiders an account of how I was able to build a pair of cottages for £300, —that is, for .£150 each?
The first thing to settle upon was a form of construction which would be cheap, and at the same time durable. Luckily for me, a local builder of intelligence had visited the first Cheap Cottages Exhibition, held at Letchworth in 1905. What he saw there induced hint to adopt the system of building with concrete blocks, and he designed for himself a cheap but very practical machine whieh tarns out excellent blocks (composed of Portland cement and gravel) eighteen inches long, nine inches high, and nine inches thick, with two square holes in the middle, holes which practically make the wall a hollow wall. These blocks are not only in themselves cheaper than a group of bricks of equivalent bulk, but they have the advantage of very greatly decreasing the builder's labour bill. The use of so large a unit, though it is a unit not too big for a inan to handle, especially if he has the help of a little simple tackle, makes the walls "rise like an exhalation." Another advantage is that the cost of haulage is distinctly lessened. The house arrives on the site in tho form of a big heap of gravel and a great many bags of Portland cement. All that is then wanted is a good supply of water. The next thing is to bring the very simple block-making machine, which can come upon a hand-cart, and to set to work to make the blocks, which can best be described as giant cement-bricks. The making is very easy, and can be done by unskilled labour as long as the labourers are conscientious as to the manner in which they mix the material. The blocks, as soon as made, are ranged in rows round the foundations of the house, which are dug out in the visual way. There they are allowed to lie for a. month in order to set. The appearance of the site is then exactly like that of the clay-nursery floor when an orderly child arranges all the bricks round him before hs begins to build. The concrete blocks are in a month quite set enough to build with, and the process of hardening them goes on rapidly. The inside wall, even if left by itself as it is in the scullery and other offices, is by no means impossibly rough; but in the living-rooms it is of course covered with a hard plaster, which goes direct on to the wall. The inside partition walls are built with thinner cement blocks.
I give the ground-floor and bedroom-floor plans of the two
cottages. It will be noticed that the chimneys are all grouped together in the middle of the house, an arrangement which is economical not only of blocks in the building, but of fuel in the future. Note also that the staircase rises out of the kitchen- sitting-room, and is not boxed in. This is not a piece of cheap aestheticism. I admit that it looks pleasantly picturesque, but it is done in order to increase the air-space of the room and to save charges. While everything is done to prevent unnecessary expense, the kitchener is a very good one, and the copper is of real copper and not tin. The scullery sink is of earthenware. The three bed- rooms above have large windows, and very little of them is in the roof. Only one bedroom is without a fireplace. The greater part of the visible woodwork outside is tarred, but the actual window- frames are painted. The inside woodwork is stained green. The scullery is very light, and so is the larder pantry. It will be noticed that the ex., the pantry, and the coal-cupboard are all under the main roof.
The chief objection which will be raised to the house is that
there is no sitting-room or "front room." I admit that I expected that this would prove a source of difficulty. I am glad to say that it has not proved so. The wife of one of the occupants tells me that she would much rather not have an extra room, and sho hoe certainly contrived to make an exceedingly smart and pleasant sitting-room out of what, if a kitchen range makes a kitchen, must be called the kitchen. As a matter of fact, the scullery is so near that everything except the application of the heat to the meat is performed in the scullery. I believe the objection which many working men and women have to a house without a parlour is that the kitchen is too often an ugly and badly lighted place. If the kitchen-sitting-room is made light and attractive, working people have no objection to using it as a parlour. It is needless to Bay that they are quite as well aware of the advantage of having only one fire as are their richer neighbours, who are so apt to preach fine sermons on this point. In a word, what my neighbours told me would be the "crab" of the cottage—namely, that it had no parlour—has not proved so in practice. I should add that the cottages are tiled, not slated, and that their appearance is very much improved by the fact that there is no ornament of any description whatever.
I add my builder's account. It will be seen that practically there is no profit for the builder, and I must acknowledge with thanks my builder's loyal co-operation with me to keep the price down. Of course one cannot expect builders to work for a possible profit of about per cent., but in many cases it is not necessary to allow for a builder's profit. On a great number of estates the cottages are built by the estate masons and carpenters. My con- tention is that in these cases landlords who will take the trouble to study economy in every particular can build thoroughly com- fortable and sanitary cottages for £150, or rather pairs of cottages for .4300. I may add that I had to buy the gravel for the blocks
at a neighbouring gravel-pit and have it hauled to the site. If the site on which the cottages had been built had either been " sharp " sand or gravel, the blocks could have been made from the material dug out of the foundations. In that case the total cost might have been reduced by .t16.—I am, Sir, &c.,
Newlands Corner, Merrow, Guildford.
J. ST. Los STRACHEY.
Approximate detailed net cost of each part of the work.
Making plans and setting out cottage •••
s.
10
1
d.
8 Digging gravel and sand, and haulage to site••. Making the concrete blocks, including cement ... •••
g 1g
2 Digging footings, building walls, including cement ... ••• 39 17 3 Making doors and windows, including timber and fittings — •.• 35 7 1 Framing joists and floors, partitions and roof, including timber ••• 52 15 5 Tiles for roof and lead for gutter and fixing do. ... _ _ 23 6
1
Raking and fixing stairs and linings and shelves, including materials
13 19 7 Lathing and plastering, including materials. ... 31 11 9 LC. fittings, sinks, coppers, cooking stoves, grates, eaves-guttering and pipes, and staining and varnishing ..„.. ... 13 2
51
Builder's profit, to cover use of tackle
5 12
01
300 0 0



































































 Previous page
Previous page