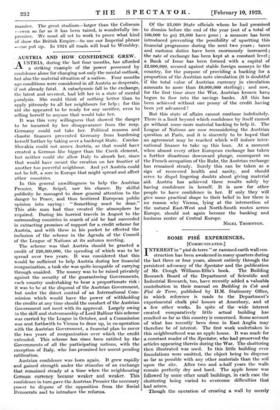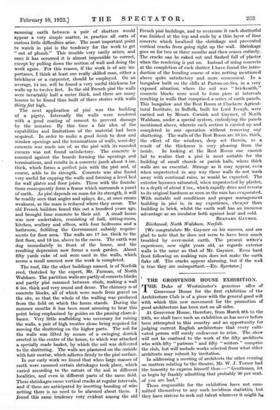TNTEREST in " pise de terre " or rammed earth
wall con- struction struction has been awakened in many quarters during the last three or four years, almost entirely through the persistent advocacy of the Spectator and the publication of Mr. Clough Williams-Ellis's book. The Building Research Board of the Department of Scientific and Industrial Research, too, have recently added a valuable contribution in their manual on Building in Cob and Pise de Terre, published by H.M. Stationery Office, in which reference is made to the Department's experimental chalk pise houses at Amesbury, and of a few other works. In spite of the -wide interest created comparatively little actual building has resulted so far as this country is concerned. Some account of what has recently' been done in East Anglia may therefore be of interest. The first work undertaken in this neighbourhood was an apple house. It was made for a constant reader of the Spectator, who had preserved the articles appearing therein during the War. The shuttering then illustrated was used. In this little building even foundations were omitted, the object being to dispense as far as possible with any other materials than the soil upon - the site. After two and a-half years the walls remain perfectly dry and hard. The apple house was followed by some other small buildings, in each case the shuttering being varied to overcome difficulties that had arisen.
Though the operation of creating a wall by merely ramming earth between a pair of shutters would appear a very simple matter, in practice all sorts of curious little difficulties arise. The most important point to watch in pis6 is the tendency for the work to get " out of plumb." This trouble very easily arises, and once it has occurred it is almost impossible to correct, except by pulling down the section of wall and doing the work again. For this reason, if the work is of any im- portance, I think at least one really skilled man, either a bricklayer or a carpenter, should be employed. On an average, 14 ins, will be found a very useful thickness for walls up to twelve feet. In the old French pis6 the walls were invariably half a metre thick, and there are many houses to be found thus built of three stories with walls thirty feet high.
The next application of pise was the building of a pigsty. Internally the walls were rendered with a good coating of cement to prevent damage by the inmates. By this time a fair idea of the capabilities and limitations of the material had been acquired.. In order to make a good finish to door and window openings and the terminations of walls, semi-dry concrete was made use of, as the pise with its rounded corners was not found satisfactory. The concrete is rammed against the boards forming the openings and terminations, and results in a concrete jamb about 4 ins. thick, which forms a perfect join with the pise and, of course, adds to its strength. Concrete was also found very useful for capping the walls and forming a level bed for wall plates and floor joists. These with the founda- tions consequently form a frame which surrounds a panel of earth. As pise depends on mass for its strength, it will be readily seen that angles and splays, &c., at once create weakness, as the mass is reduced where they occur. The old French builders found this out a hundred years ago, and brought lime concrete to their aid. A small house was now undertaken, consisting of hall, sitting-room, kitchen, scullery and offices, with four bedrooms and a bathroom, fulfilling the Government subsidy require- ments for floor area. The walls are 17 ins. thick to the first floor, and 13 ins. above to the eaves. The earth was dug immediately in front of the house, and the resulting depression now forms a sunk garden. About fifty yards cube of soil were used in the walls, which seems a small amount now the work is completed.
The roof, like the other buildings named, is of Norfolk reed, thatched by the expert, Mr. Farman, of North Walsham. The partition walls are partly of concrete blocks and partly pise rammed between studs, making a wall 6 ins. thick and very sound and dense. The chimney is of concrete blocks, all of which were made from gravel on the site, so that the whole of the walling was produced. from the field on which the house stands. During the summer months it has been most amusing to hear this point being emphasized by guides on the passing chars-a- bancs. Very little scaffolding was necessary for raising the walls, a pair of high trestles alone being required for moving the shuttering on the higher parts. The soil for the walls was lifted by means of a swinging derrick erected in the centre of the house, to which was attached a specially made basket, by which the soil was delivered to the shuttering. The walls are plastered on the outside with hair mortar, which adheres firmly to the pise surface.
In our early work we found that when large masses of earth were rammed certain shrinkages took place, which varied according to the nature of the soil in different localities, and even in different parts of the same field. These shrinkages cause vertical cracks at regular intervals, and if these are anticipated by inserting bonding of wire netting there is no need to be alarmed about them. I found this same tadeney very e-viden. t among the old French pise buildings, and to overcome it each shutterful was finished at the top and ends by a thin layer of lime concrete which localized the shrinkage and prevented vertical cracks from going right up the wall. Shrinkage goes on for two or three months and then ceases entirely. The cracks can be -raked out and flushed full of plaster when the rendering is put on. Instead of using concrete at the completion of each shutter I have found the . duetion of the bonding course of wire netting mentioned above quite satisfactory and more economical. In a bungalow built on the cliffs at Paston-on-Sea, in a very - exposed situation, where the soil was " brickcarth," concrete blocks were used to form piers at intervals resulting in walls that comprised a series of earth panels. This bungalow and the Rest Room at Chadacre Agricul- tural Institute, in Suffolk, built for Lord Iveagh, were carried out by Messrs. Cornish and Gaymer, of North Walsham, under a special system, embodying the panels mentioned above, wherein each section is carried up and completed in one operation without removing any shuttering. The walls of the Rest Room arc 18 ins. thick, the effect of the windows, deep set therein, as a result of the thickness is very pleasing from the inside. In looking at the Rest Room one cannot fail to realize that a pise is most suitable for the building of small church or parish halls, where thick walls are an essential. Strange as it may appear, even when unprotected in any way these walls do not wash away with continual rains, as would be expected. The exterior becomes saturated, when unprotected by plaster, to a depth of about 2 ins., which rapidly dries and reverts to its original hardness as soon as the rain has evaporated. With suitable soil conditions and proper management building in pis6 is, in my experience, cheaper than building in brick, whilst the earth wall has an immense advantage as an insulator both against heat and cold. BERNARD GAYMER. Birchwood, North Walsham, Norfolk.
[We congratulate Mr. Gaymer on his success, and are glad to note that he does not seem to have been much troubled by over-moist earth. The present writer's experience, now eight years old, as regards exterior walls is the same as that of Mr. Gaymer. Even hard frost following on soaking rain does not make the earth flake off. The cracks appear alarming, but if the wall is true they are unimportant.—En. Spectator.]



































































 Previous page
Previous page